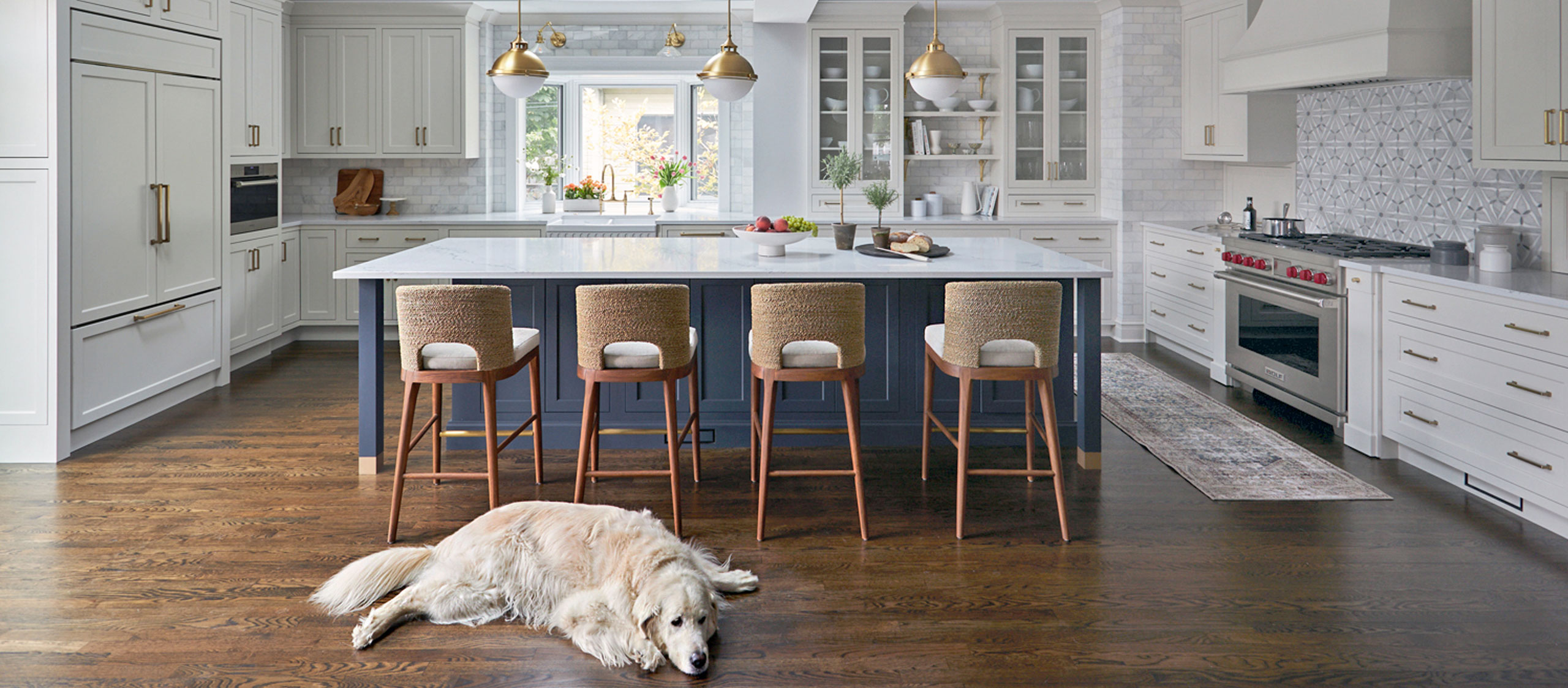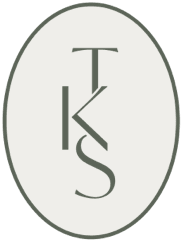
frequently asked questions
We believe in transparent processes, excellent communication and design without surprises. If you have a question that isn’t answered here, please reach out to contact@tksdesigngroup.com.
How do you work? What’s the process?
After almost two decades, we have a pretty tight process consisting of a design phase, a procurement phase, and an installation phase. The planning phase consists of 2-5 meetings depending on scope. Very large projects may have additional meetings. Each project kicks off with an intake meeting in the client’s home which involves inventory, inspection, and a field measure.
How will you figure out my aesthetic?
First and foremost, our goal is for your space to be reflective of you and your family. We want it to feel like you! We can create an elevated and modern, yet homey and comfortable space for you and your family. We believe that details are important but that they should be tasteful and intentional.
We feel strongly about quality materials but don’t tend towards anything too stiff or stuffy. We believe in spaces that are sophisticated, thoughtful, approachable, and inviting. Tell us what you’re looking for, and we will work tirelessly to make it a reality.
What is design-build?
A design-build firm manages all aspects of the project. It means one team, one contract, and one point of contact for the homeowners. It’s simplified and streamlined because a remodel doesn’t have to feel hard!
At the end of the day, a design-build firm does a few things that make a big difference in your remodeling project including one team means a one-stop shop, thorough project management, a team that works well together, and cost savings. Check out this article for more information.
Do I need my own contractor?
Because we are a design-build firm, we typically manage both the design phase and the build phase, so no, you do not need your own contractor.
How long will my project take? What kind of lead times can we expect?
How long your project takes is dependent on many things. If it includes major remodeling or new construction it can take months or even years to complete. If we are remodeling your kitchen or bath, a typical project takes from 9-12 months from field measure to completion depending on contractor availability, the scope of work, and lead times for materials.
If we are furnishing a couple of rooms, the design phase last approximately 3-4 months, and the lead times truly vary from “in stock” to several months for some custom upholstery. So the answer really is, it depends!
What’s the fee structure?
For remodeling projects, we work on a retainer basis and a transparent pricing structure that allows you to see a breakdown of materials, labor, and job costs.
For furnishings, we work on a flat fee for design and then the sale of furniture through our trusted trade resources covers our costs to specify, procure and deliver your items.
Should we do everything at once? How will we know what to prioritize?
Some of our customers prefer to phase their project and some prefer to “rip the bandaid off” by doing a large project all at once. There are typically cost efficiencies to doing everything together, but some clients prefer to dip their toes into the pond. It’s really up to you.
Do you carry liability and workman’s compensation insurance?
In short: Yes!
In long: We carry Business Liability & Workers Compensation insurance, in the event of accidental damage or injury. This helps us protect both our business (our team!) and our customers (you!) as well. This covers everything from employee injuries experienced while on the job to unintended damage.
We are happy to discuss specifics and answer any questions potential clients have on this, and always will be as open as possible!
How often do you communicate with me throughout the project?
During the design phase of your project, we will communicate with you primarily during the series of scheduled meetings. We may reach out from time to time with questions that can typically be answered over email.
Once we get into the production phase of the project, our communication happens primarily through Buildertrend, our Cloud-based project management software. If you are remodeling, you will receive daily logs from our project manager updating you on the day’s work and verifying the plan for the next day.
If you are doing a furnishings-only project, you will receive a weekly update on the status of your items. Communication is our strong suit as we feel it is one of the most important elements of a successful project.
In which geographic areas do you work?
We started our business in Glen Ellyn, IL a western suburb of Chicago (we love our hometown!). Although the bulk of our work is in DuPage County, we do projects throughout Chicagoland and have recently opened an office in Naples, FL.
In addition, we have completed projects in several other states. If you are located out of state and are interested in our services, please contact us for more information.
Does TKS Design Group have a minimum project size for interior design services?
For interior design services focused solely on furnishings, we require a minimum project budget of $50,000 for a single room. For design-build projects—such as kitchen or bathroom renovations —the minimum project budget is $100,000.

