Leave a Comment
CHOOSE A LOCATION
4501 Tamiami Trail N, Ste 424
Naples, FL 34103
(239) 378-6599
contact@tksdesigngroup.com
522 Crescent Blvd
Glen Ellyn, IL 60137
(630) 858-4848
contact@tksdesigngroup.com
1040 Roscoe St.
Chicago, IL 60657
(630) 488-7481
contact@tksdesigngroup.com
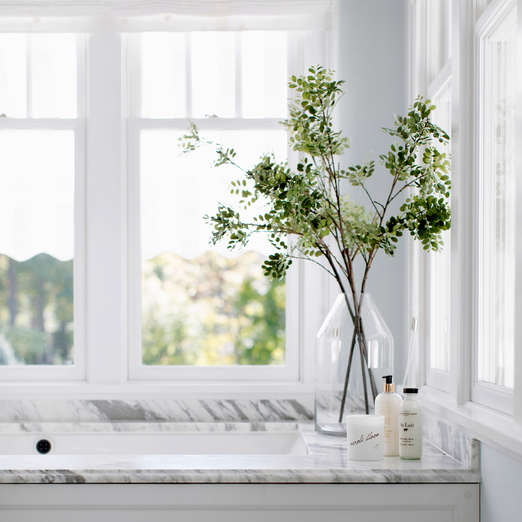
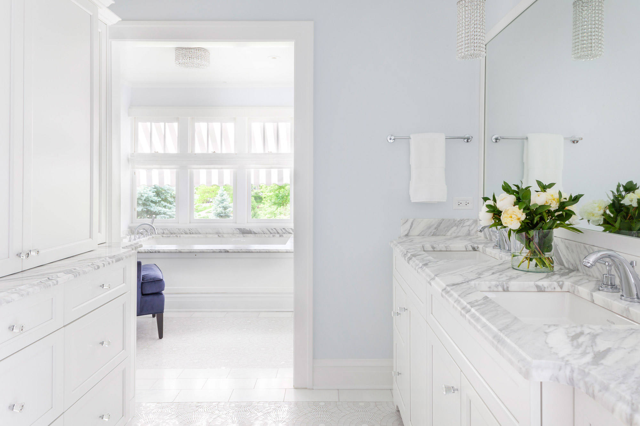
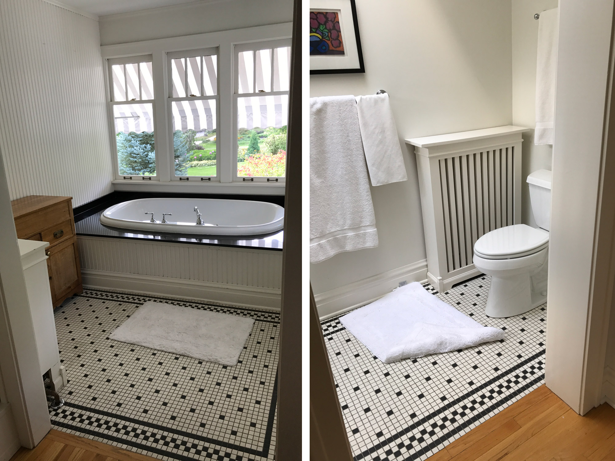
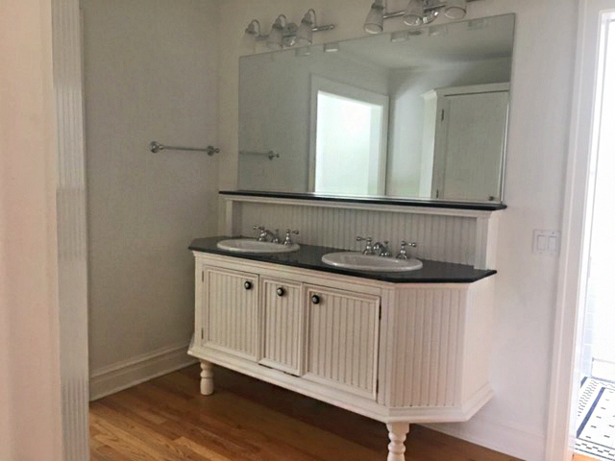
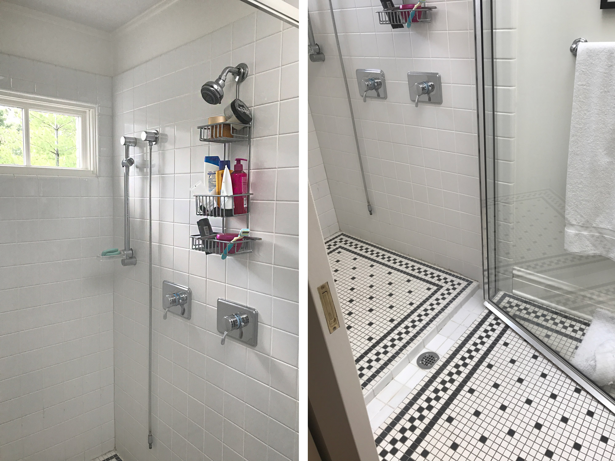
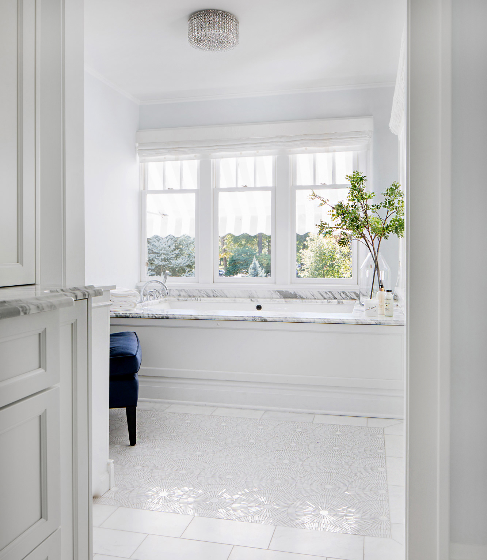
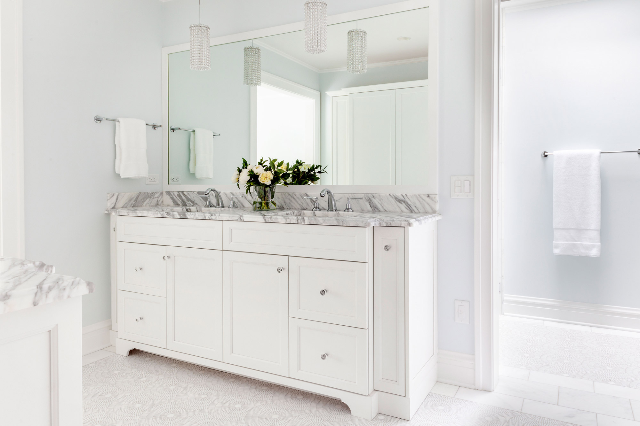
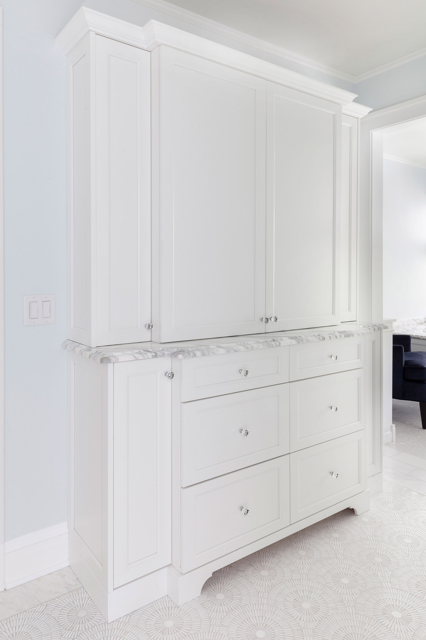
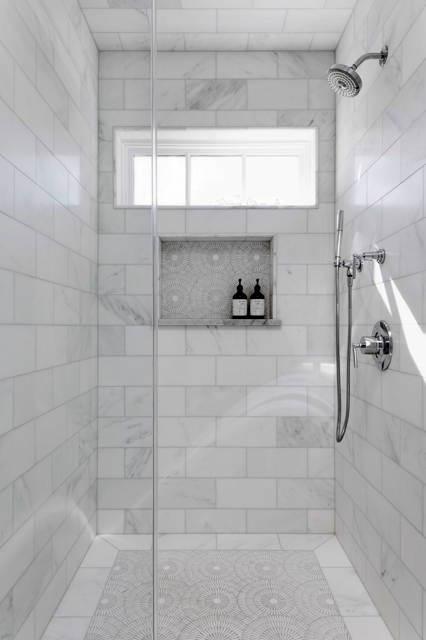
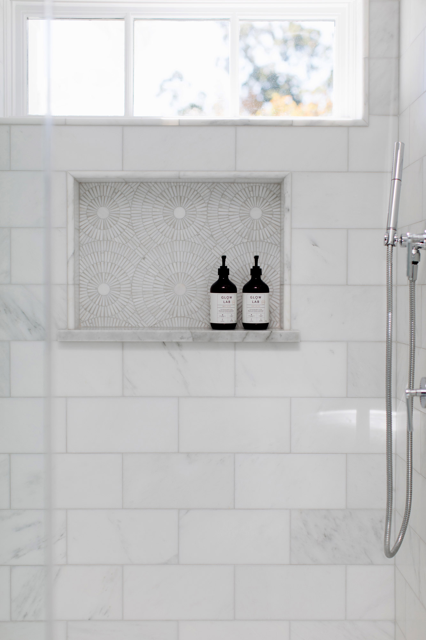
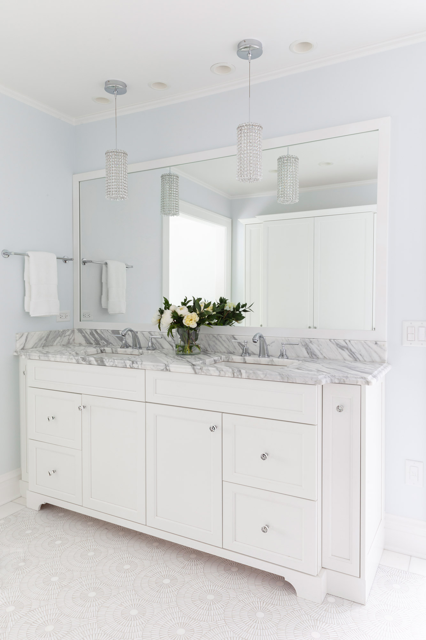
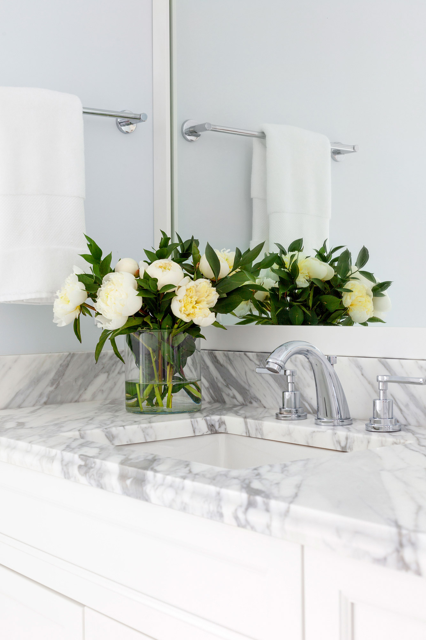
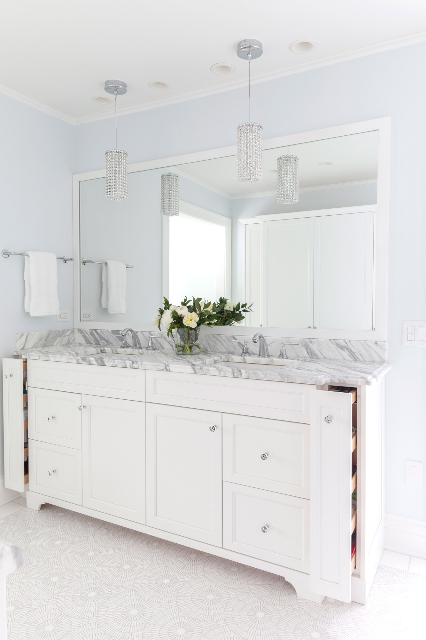
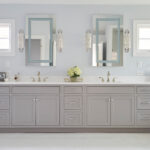
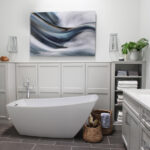

Emma Clemantine
| 6 September 2023This was a fantastic transformation! The redesign of this primary bath not only improved functionality but also exudes simple elegance. The marble mosaic floor tile is truly the star, and the attention to detail in optimizing space and accessibility is commendable. A great example of thoughtful design.
vividkreations
| 27 November 2023This article provides fantastic insights into top-notch bathroom upgrades! The emphasis on innovative design elements is commendable, and I appreciate the focus on both aesthetics and functionality. The tips offered here are truly inspiring for anyone looking to revamp their bathroom space. Kudos to the TKS Design Group for sharing such valuable expertise!