Leave a Comment
CHOOSE A LOCATION
4501 Tamiami Trail N, Ste 424
Naples, FL 34103
(239) 378-6599
contact@tksdesigngroup.com
522 Crescent Blvd
Glen Ellyn, IL 60137
(630) 858-4848
contact@tksdesigngroup.com
1040 Roscoe St.
Chicago, IL 60657
(630) 488-7481
contact@tksdesigngroup.com
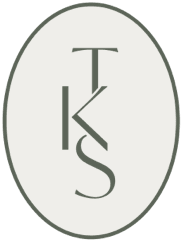

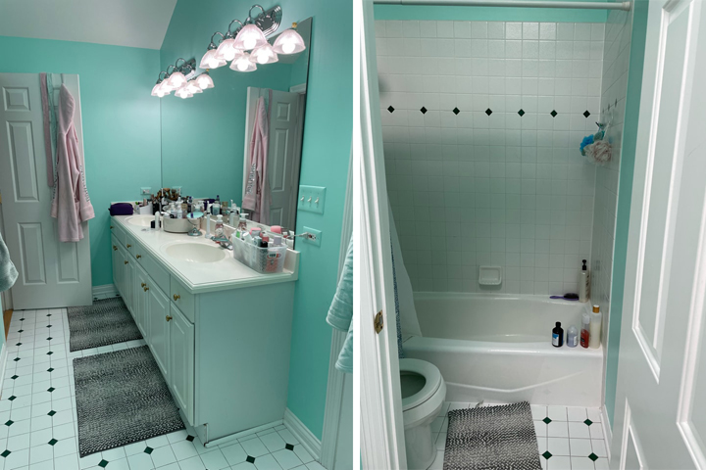
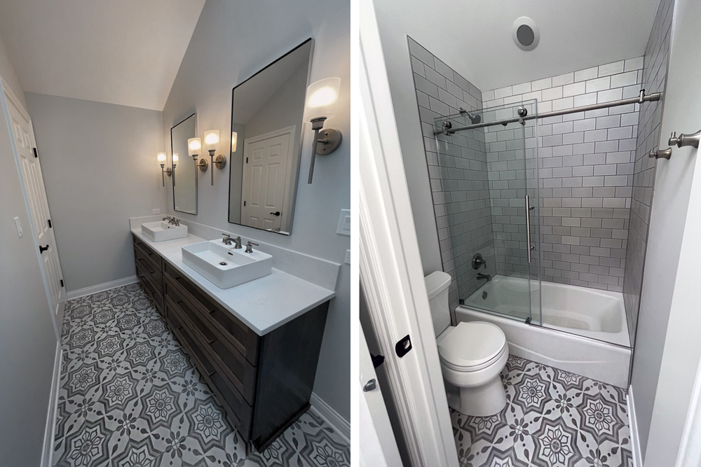
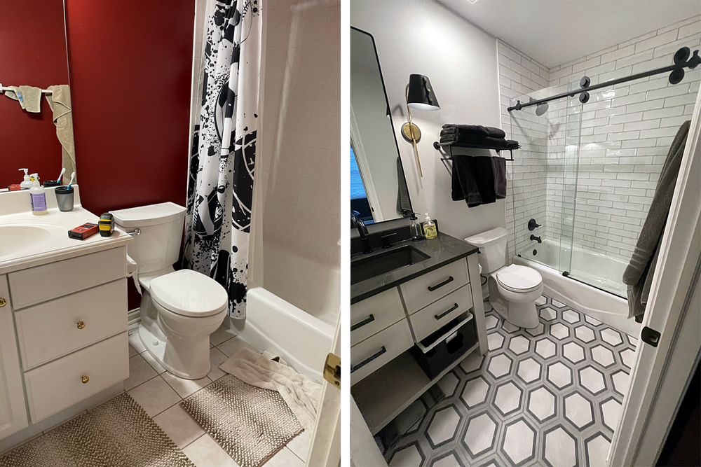

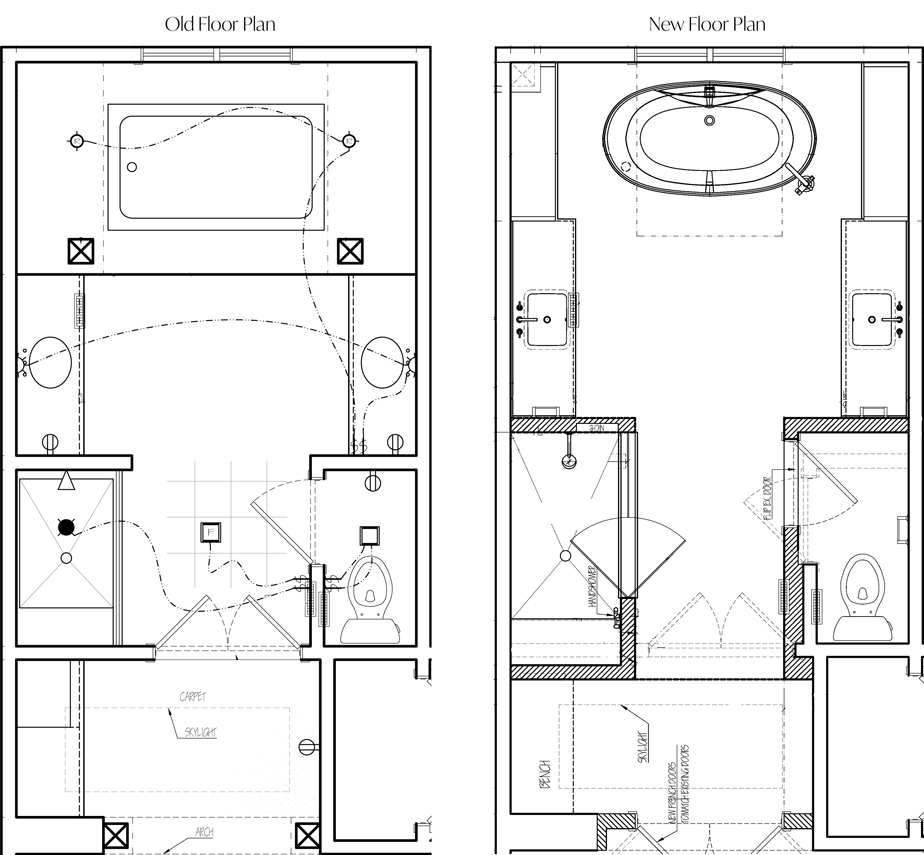
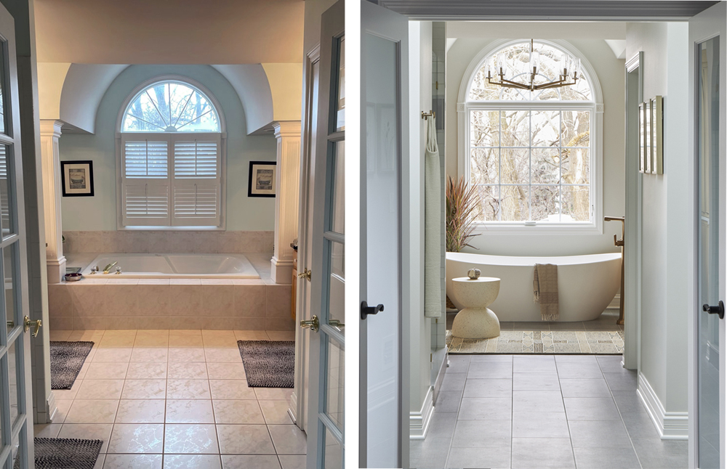
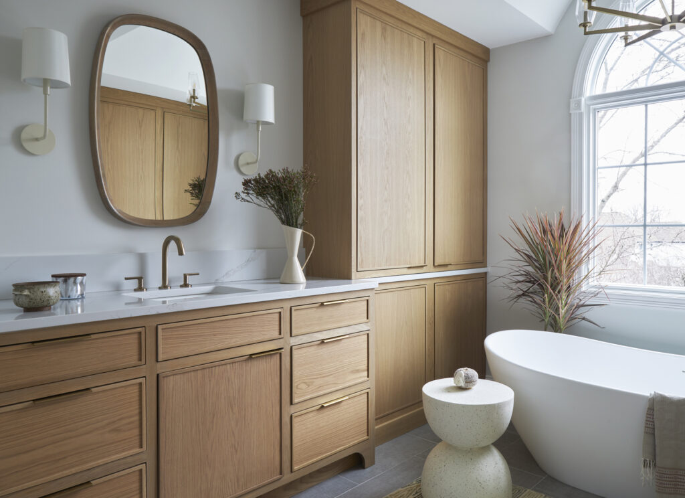
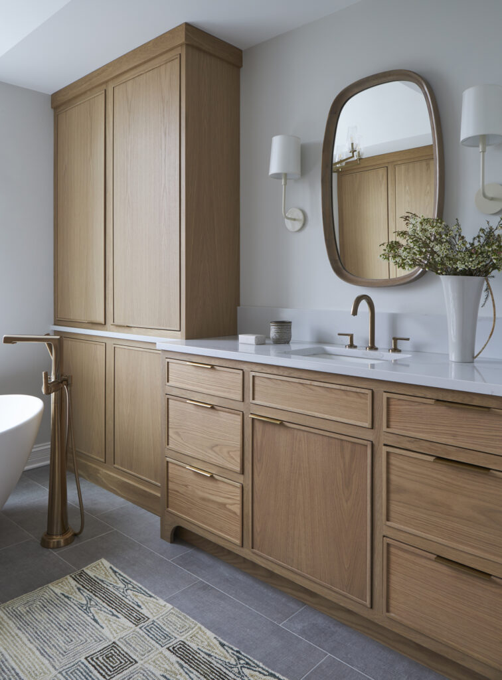
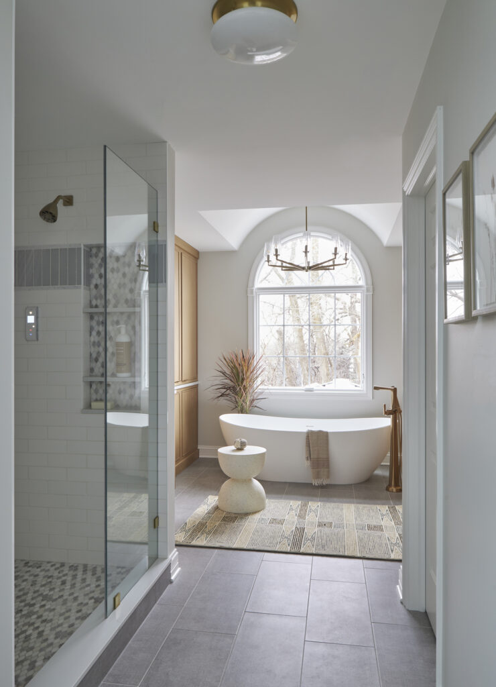
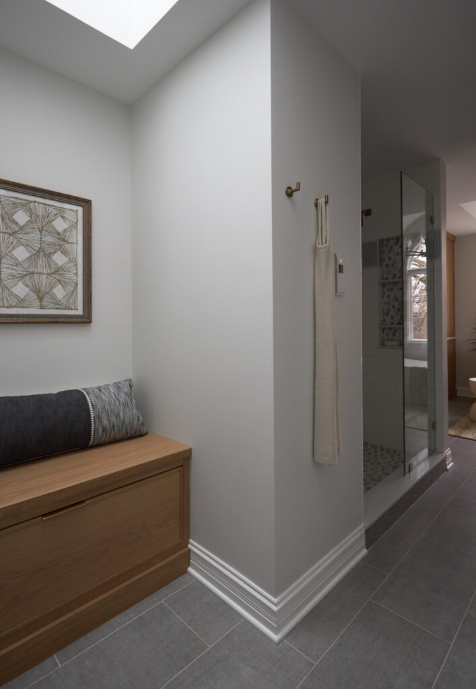
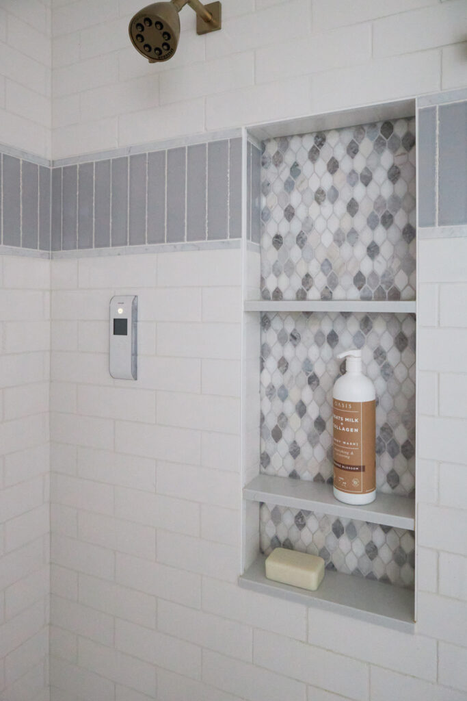
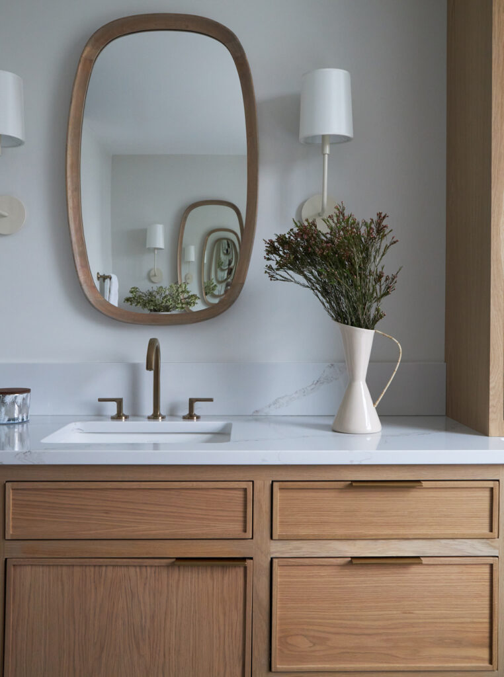
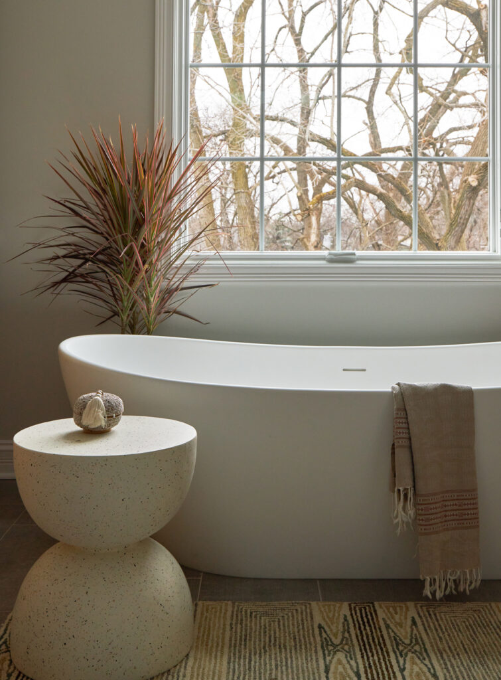

Emma Clemantine
| 8 September 2023The transformation of these bathrooms is truly impressive! The upgraded finishes and thoughtful layout adjustments have maximized functionality and aesthetics. The neutral color palette and clever use of space create a modern, inviting atmosphere. Fantastic work!