Leave a Comment
CHOOSE A LOCATION
4501 Tamiami Trail N, Ste 424
Naples, FL 34103
(239) 378-6599
contact@tksdesigngroup.com
522 Crescent Blvd
Glen Ellyn, IL 60137
(630) 858-4848
contact@tksdesigngroup.com
1040 Roscoe St.
Chicago, IL 60657
(630) 488-7481
contact@tksdesigngroup.com

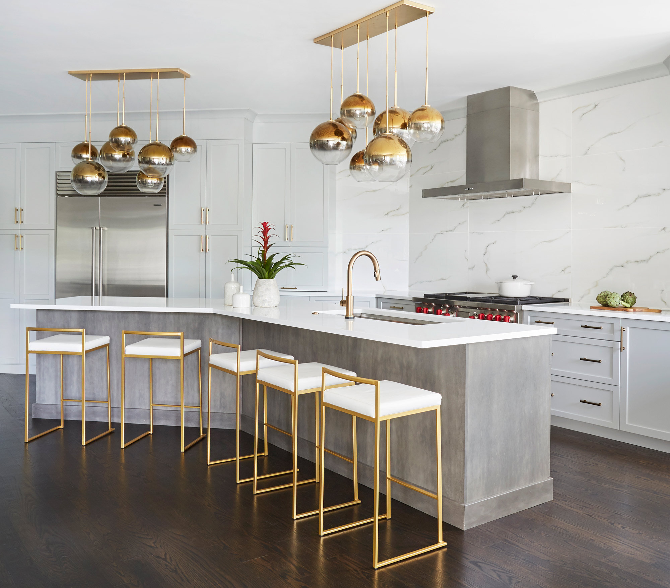
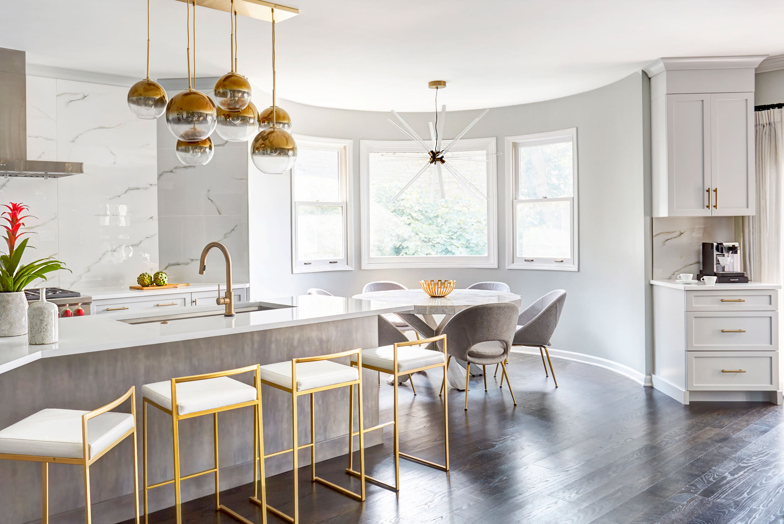
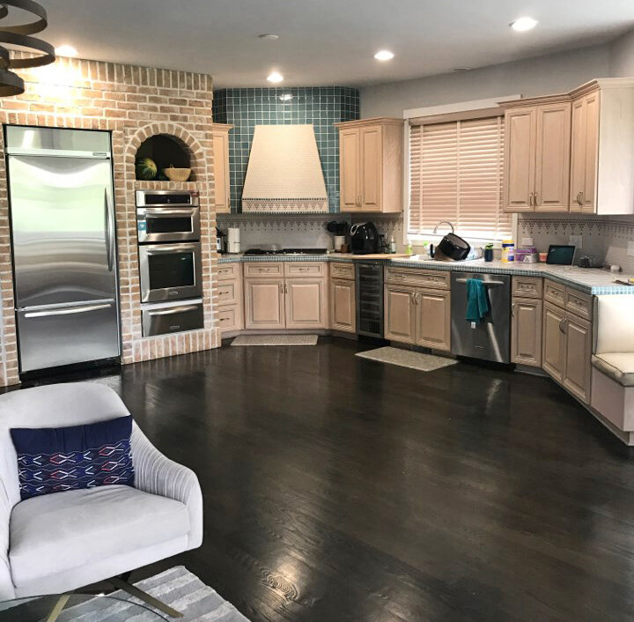
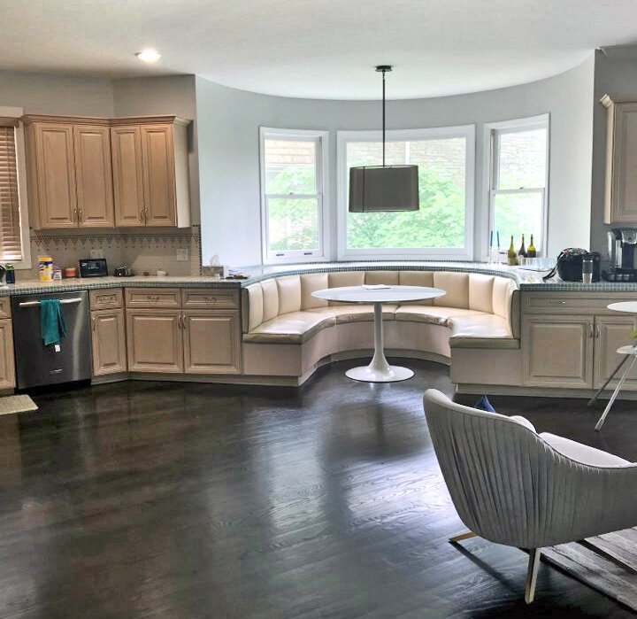
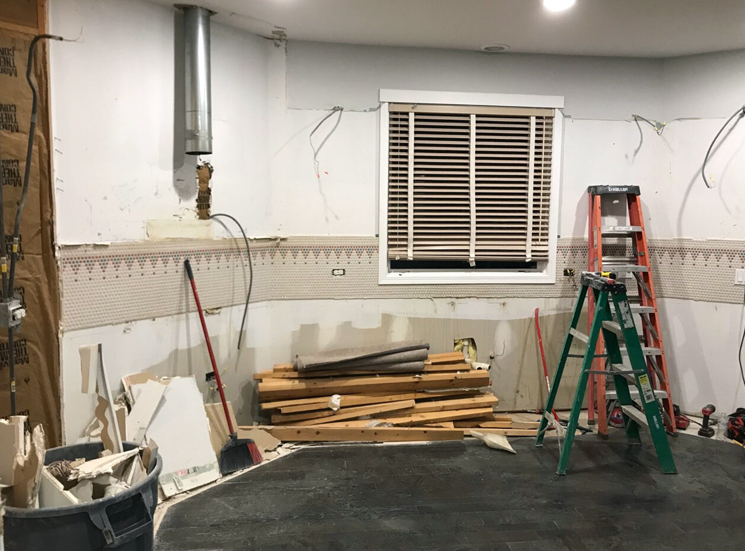
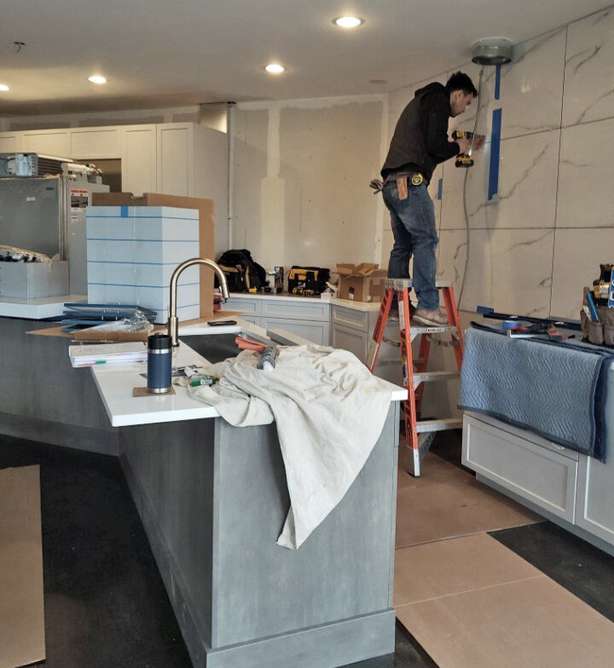
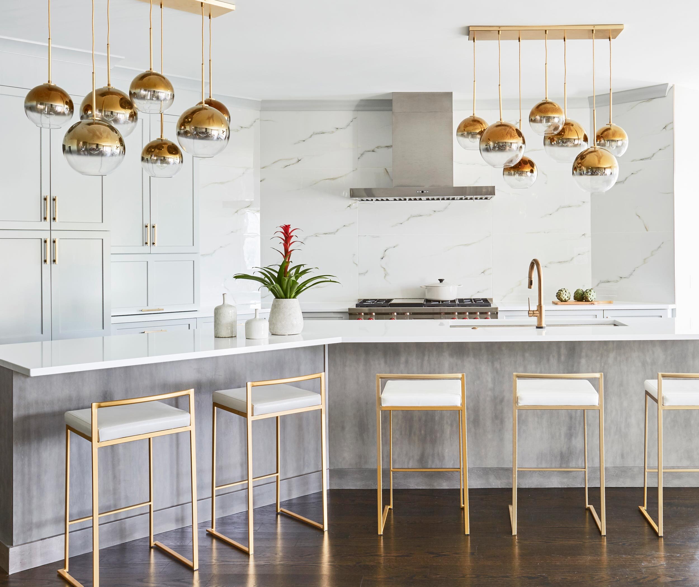
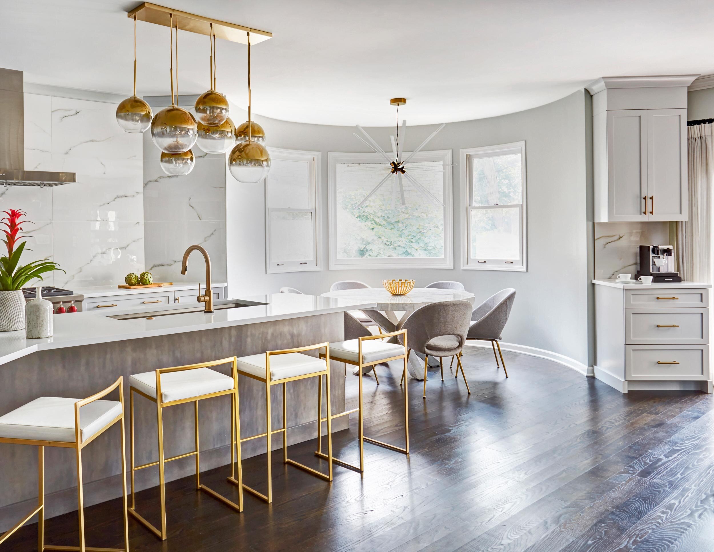
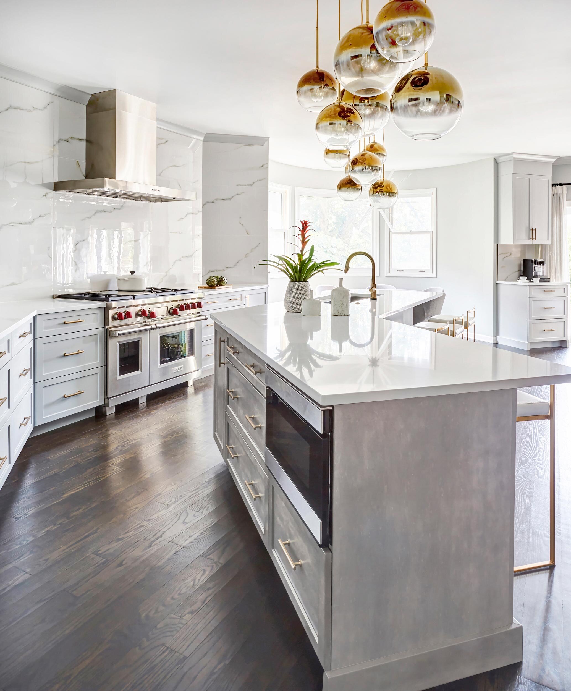

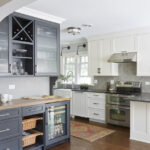
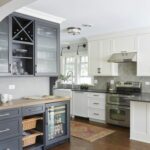

Windy City Construction
| 28 July 2023Wow, what an incredible blog post on home remodeling! As an avid fan of all things related to transforming houses into dream homes, I couldn’t resist leaving a comment to express my excitement and appreciation. Thank you for sharing a good blog with us!