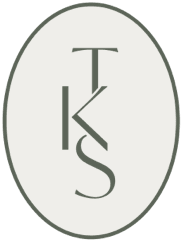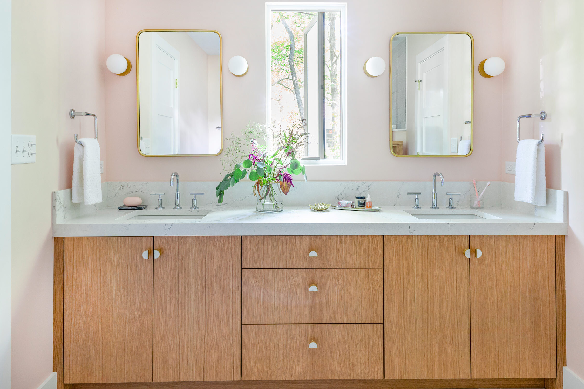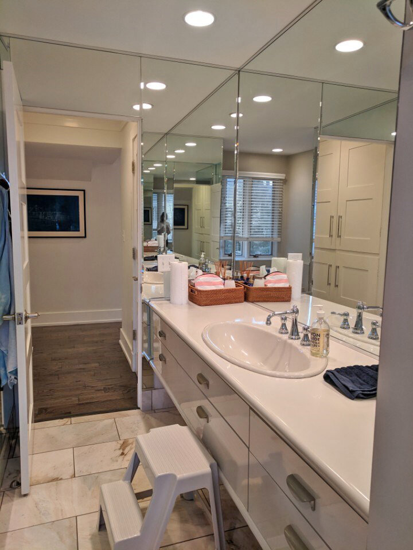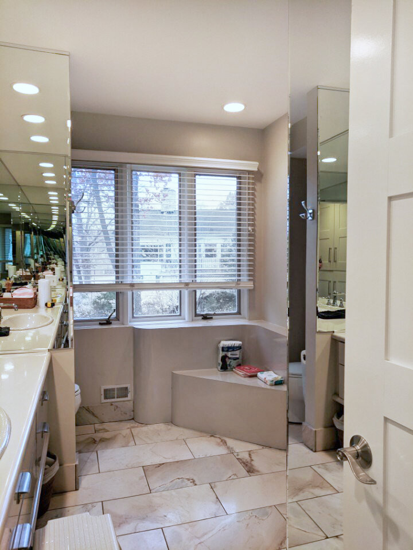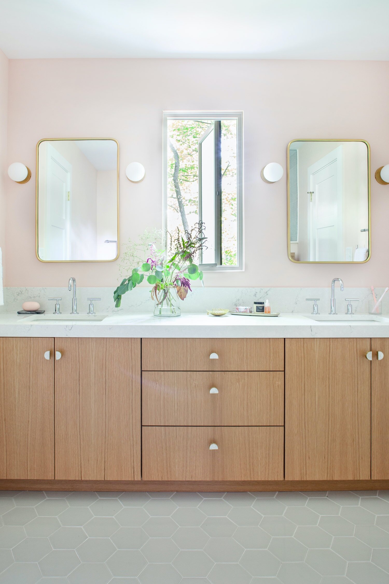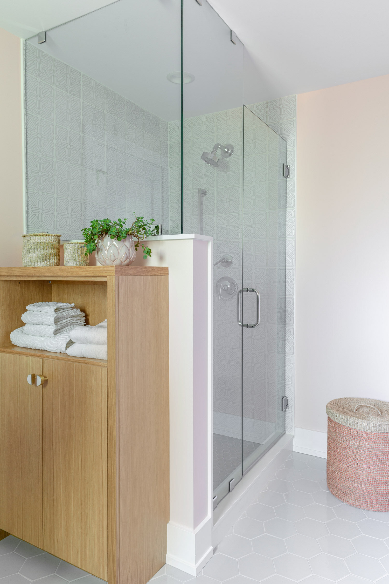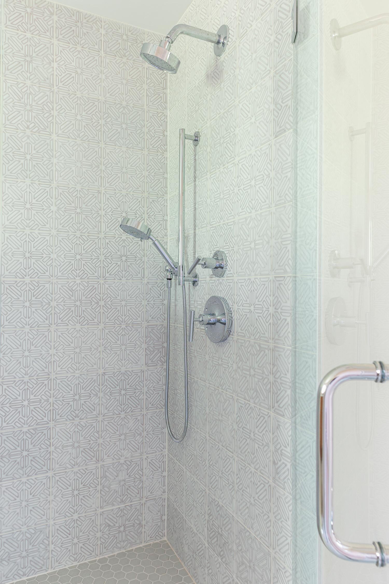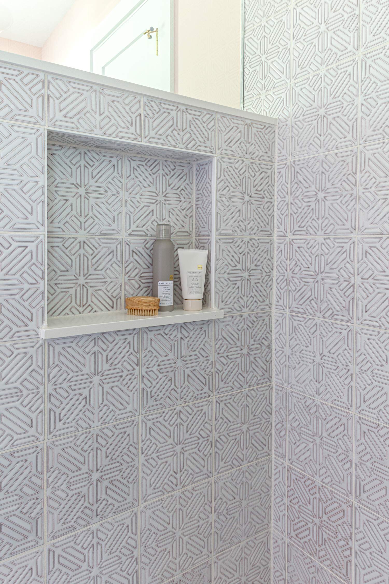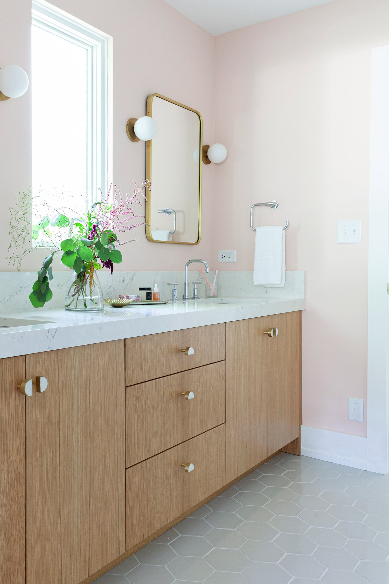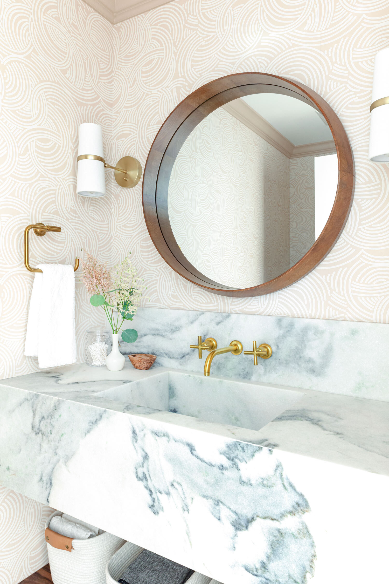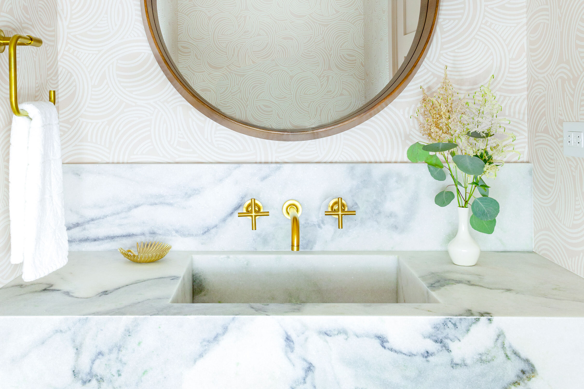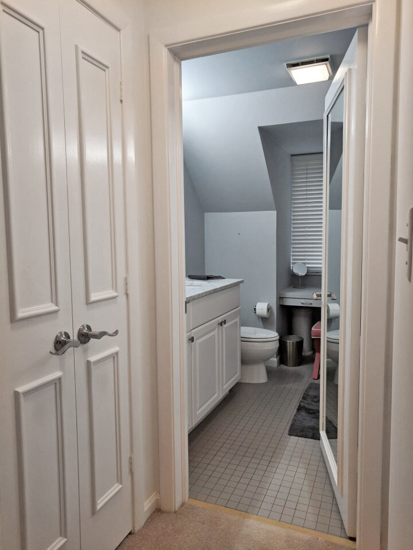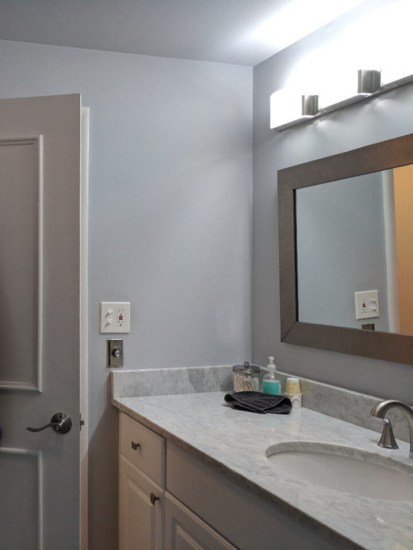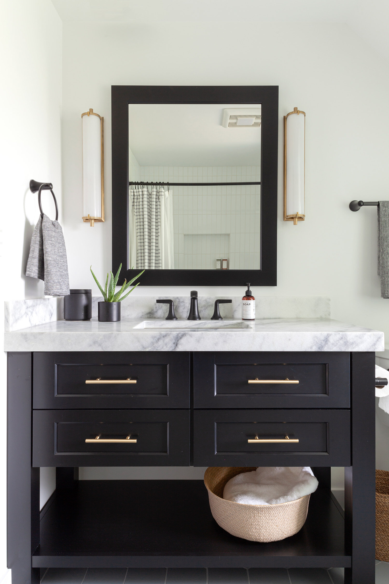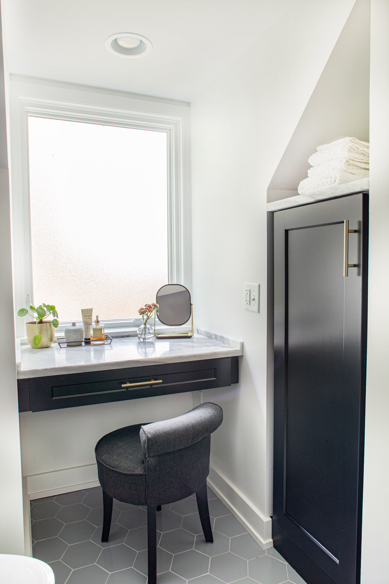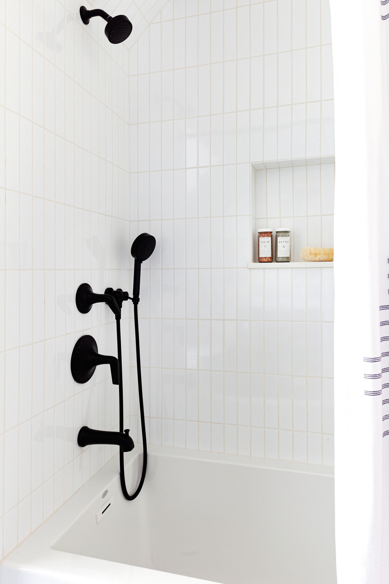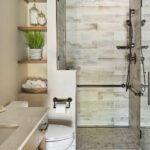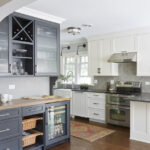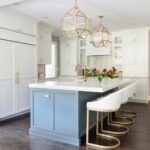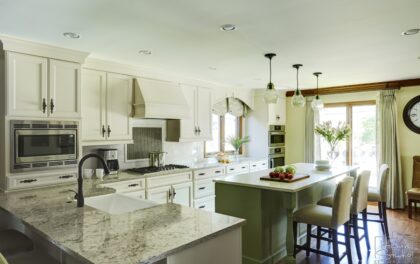Working with clients on multiple projects is always a dream come true. Over time you develop such a good feel for personal preference and tastes, and it just makes the whole flow of the project that much easier as everyone knows what to expect.
That was the case on this project, since we had done a kitchen and bathroom in their previous home, and a kitchen and large basement remodel in their current home.
Next on the wish list – converting a 1st floor bath and some closets into a Jack and Jill bath and powder room since the large home did not have a formal powder room space. We also remodeled the 2nd floor bath in the “west wing” as we referred to it, an area that acts as the family’s guest suite as it is nicely separated from the rest of the home by a private staircase. This area includes two bedrooms and the updated guest bath.
The original 1st floor bath was dated and stuck in the 1980’s, lots of marble and mirrors. With some space planning magic, we carved out a large Jack and Jill bathroom as well as a new formal powder room now perfectly tucked away between the entry and the kitchen.
How do you update an outdated bathroom?
Here are a few shots from the old bathroom. Where the wood floor starts in the photo on the left is the old hallway that we used, along with the flanking closets, for the new powder room space. The windows in the right photo look out onto the same view as the window in the new bath.
And here’s the finished product!
-
Choose features wisely
A vanity for each girl, along with some additional storage by the shower and drawer for toiletries, creates plenty of space for towels and other items. The large shower has a hand shower on an adjustable slide bar so the girls can grow into the space. The bathroom is accessible from both bedrooms via two separate entrances, and a window between the two mirrors allow for some nice natural lighting in the space.
2. Create the right ambiance
We chose a neutral color pallet with gray fireclay tile for the floors, rift sawn white oak for the cabinetry and durable quartz countertops. The chrome fixtures play nicely with the gray floor as do the gold accents with the white oak. The color on the walls “Love and Happiness” by Benjamin Moore will carry the girls through their pink stage and then is an easy detail to change if they want to switch it up down the road. The decorative tile in the shower, also fireclay, has a snowflake pattern, and its handmade texture gives it a bit of a quilted look.
The formal powder room is a bit more grown up and features a custom marble sink, wall mounted faucet and fabulous Farrow & Ball wallpaper. The walnut mirror and open shelving bring a touch of warmth.
3. Go for enhanced functionality
In the guest bath, no major changes were made, other than borrowing part of the hall closet to get a bit more head room in the shower.
4. Add a dash of opulence
We gutted the space and added new finishes, including a freestanding vanity and a linen cabinet tucked into the new space created by moving the tub. Finishes are fresh and neutral — black, white and gray with a touch of gold. A small makeup area was tucked into the spot under the window so that guests can comfortably use the space.
Where can I find expert bathroom remodelers near me?
If you’re considering making adjustments to level up your bathroom’s functionality and comfort, don’t hesitate to turn to The Kitchen Studio for a full-service experience. Our experts will be there for you at every step of your improvement project, starting with our preliminary consultation, selection of durable materials, and ending in the final walkthrough. Having an experienced and talented team of interior designers at your corner is a great investment to accurately reflect your vision and ensure a cohesive home design.
Get in touch with us and enjoy seeing your vision come to life!
CHOOSE A LOCATION
4501 Tamiami Trail N, Ste 424
Naples, FL 34103
(239) 378-6599
contact@tksdesigngroup.com
522 Crescent Blvd
Glen Ellyn, IL 60137
(630) 858-4848
contact@tksdesigngroup.com
1040 Roscoe St.
Chicago, IL 60657
(630) 488-7481
contact@tksdesigngroup.com
