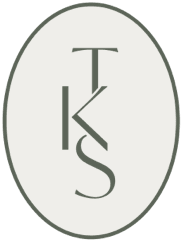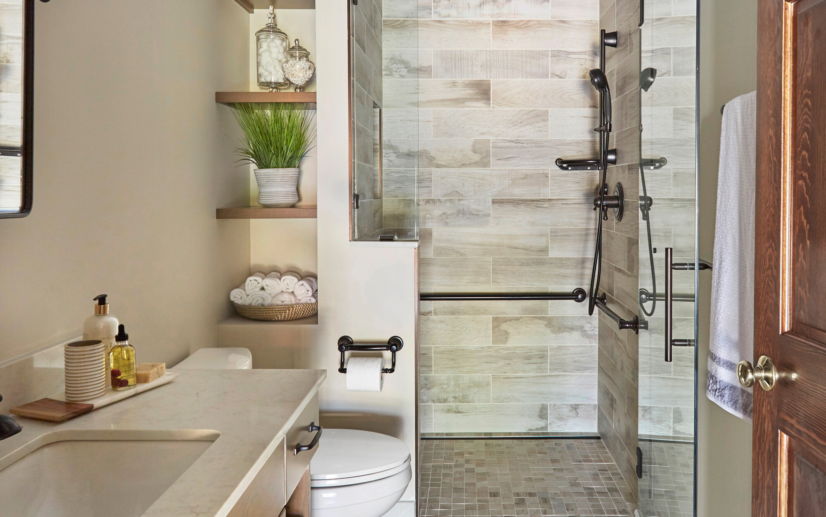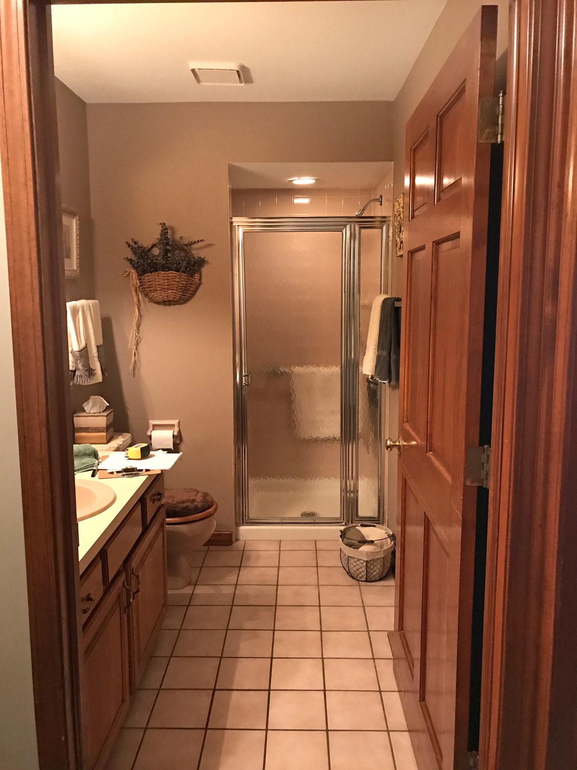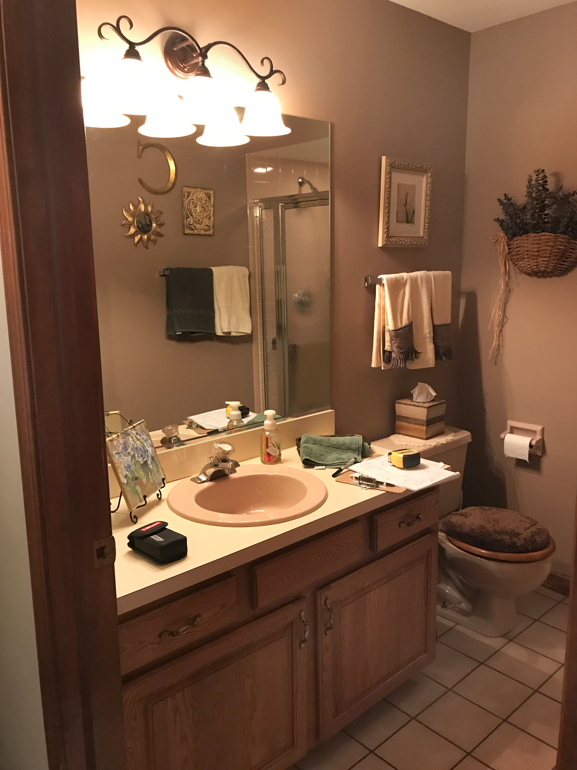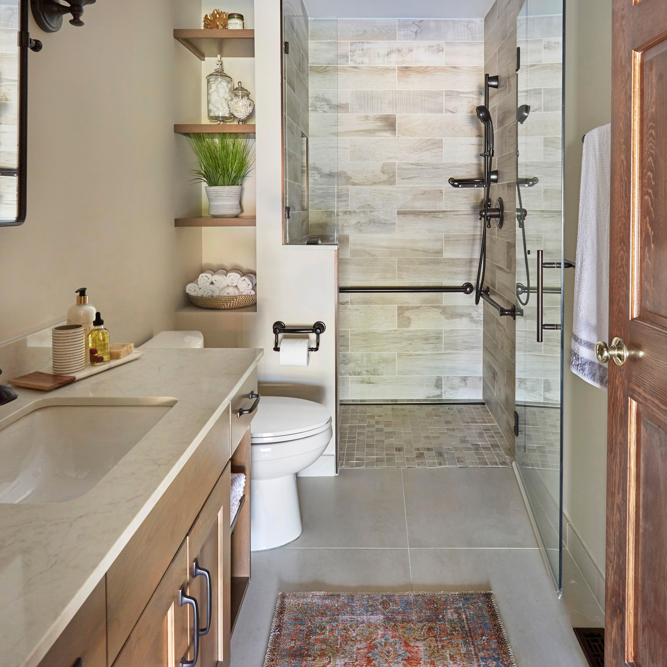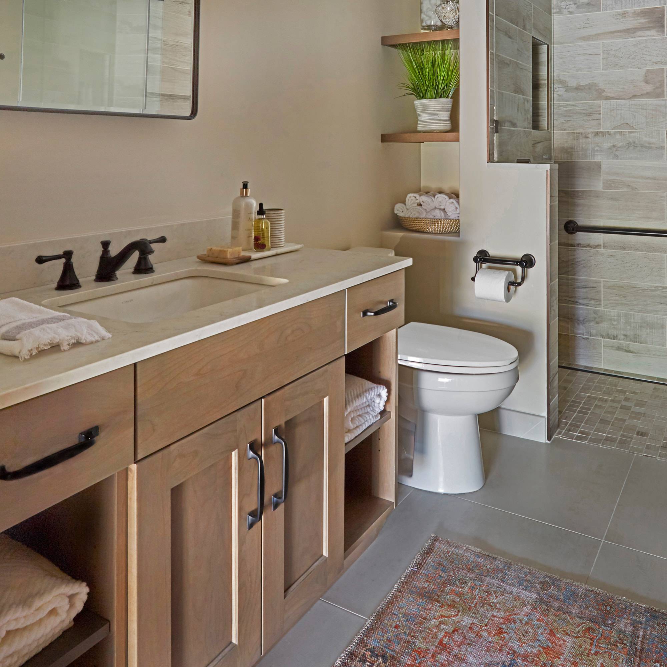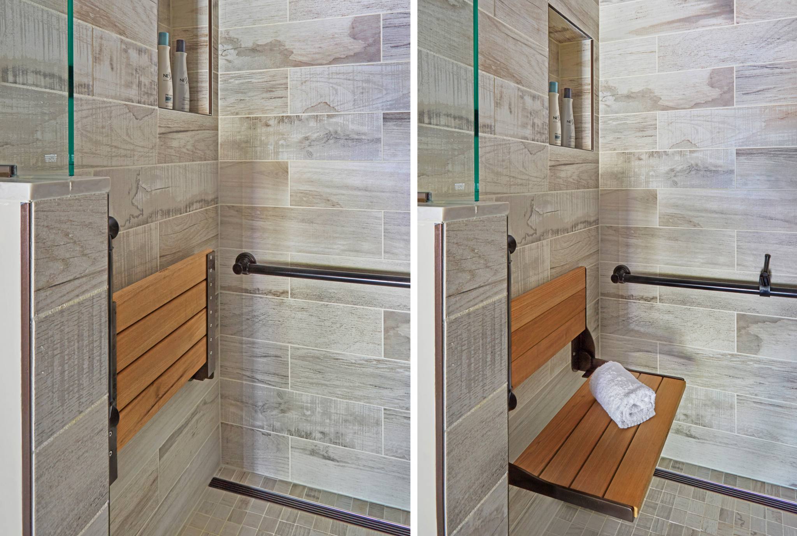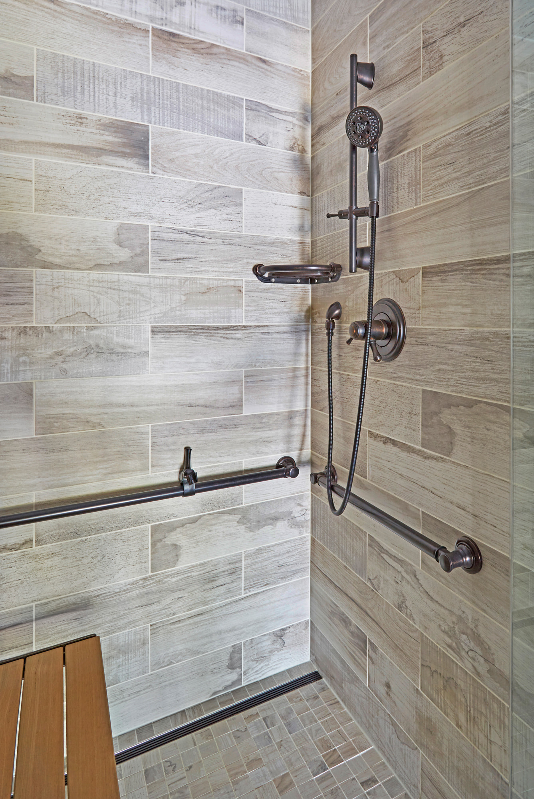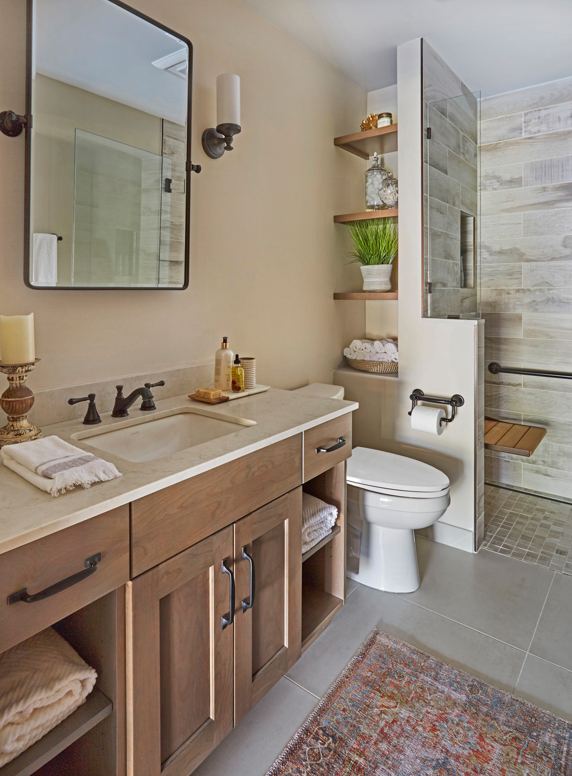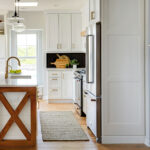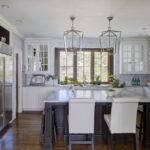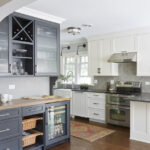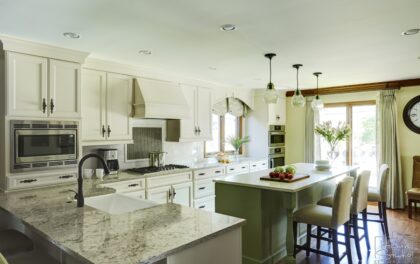This project was completed for clients who wanted a comfortable, accessible first floor bathroom for their grown daughter to use during visits to their home as well as a nicely-appointed space for any guest. Their daughter has some accessibility challenges so the bathroom was also designed with that in mind.
>
“Our remodeling journey began in the early spring when Debbie and I decided that our first-floor bathroom needed a “makeover!” For most of the homes in our neck of the woods, this means a powder room update, but we built our home with our daughter’s special needs in mind which meant that the space for the power room was enlarged to include a walk-in shower. When we designed it back in the early 90’s we tried to make sure that it was as accessible as possible with grab bars both in the shower and attached to the sink cabinet. But almost 27 years later, the shower lip had become a nuisance to movement and the toilet and cabinet had taken a beating. We interviewed three remodeling companies and decided to go with “The Kitchen Studio of Glen Ellyn” for two major reasons. 1) Susan Klimala listened to our thoughts regarding our design and accessible needs from day one. 2) She was well versed and had a lot of experience in designing bathrooms for individuals with special needs. The end result was a very “chic” and totally accessible bathroom! The design process went smoothly and when it was time to begin, we were introduced to the professional staff that we would count on to get it done right. Rebecca Allen kept things moving and adjusted the calendar throughout the process. The plumbing, electric, and necessary carpentry (Thanks Chris!), were all done in a timely and professional manner. We had one hiccup during the process dealing with the sink cabinet but other than that we were able to entertain our family at Thanksgiving with a beautiful remodeled and accessible bathroom!! Thanks again, Susan, Rebecca, Jeff, and the boys!!”
The original space worked fairly well in some ways (see below), but we were able to tweak a few features to make the space even easier to maneuver through.
Before:
We started by making the entry to the shower flush so that there is no curb to step over. In addition, although there was an existing over-sized seat in the shower, it was way too deep and not comfortable to sit on and just wasted space. We made the shower a little smaller and then provided a fold down teak seat that is slip resistant, warm and comfortable to sit on and can flip down only when needed. Thus we were able to create some additional storage by way of open shelving to the left of the shower area. The open shelving matches the wood vanity and allows a spot for the homeowners to display heirlooms as well as practical storage for things like towels and other bath necessities.
We carefully measured all the existing heights and locations of countertops, toilet seat, and grab bars to make sure that we did not undo the things that were already working well. We added some additional hidden grab bars or “grabcessories” at the toilet paper holder and shower shelf for an extra layer of assurance. Large format, slip-resistant floor tile was added eliminating as many grout lines as possible making the surface less prone to tripping.
We used a wood look tile as an accent on the walls, and open storage in the vanity allowing for easy access for clean towels. Bronze fixtures and frameless glass shower doors add an elegant yet homey feel that was important for the homeowner. A pivot mirror allows adjustability for different users.
If you are interested in designing a bathroom featuring “Living In Place” or accessibility features, give us a call to find out more. Susan Klimala, CKBD, is a Certified Aging In Place Specialist (CAPS) and particularly enjoys helping her clients with unique needs in the context of beautifully designed spaces.
CHOOSE A LOCATION
4501 Tamiami Trail N, Ste 424
Naples, FL 34103
(239) 378-6599
contact@tksdesigngroup.com
522 Crescent Blvd
Glen Ellyn, IL 60137
(630) 858-4848
contact@tksdesigngroup.com
1040 Roscoe St.
Chicago, IL 60657
(630) 488-7481
contact@tksdesigngroup.com
