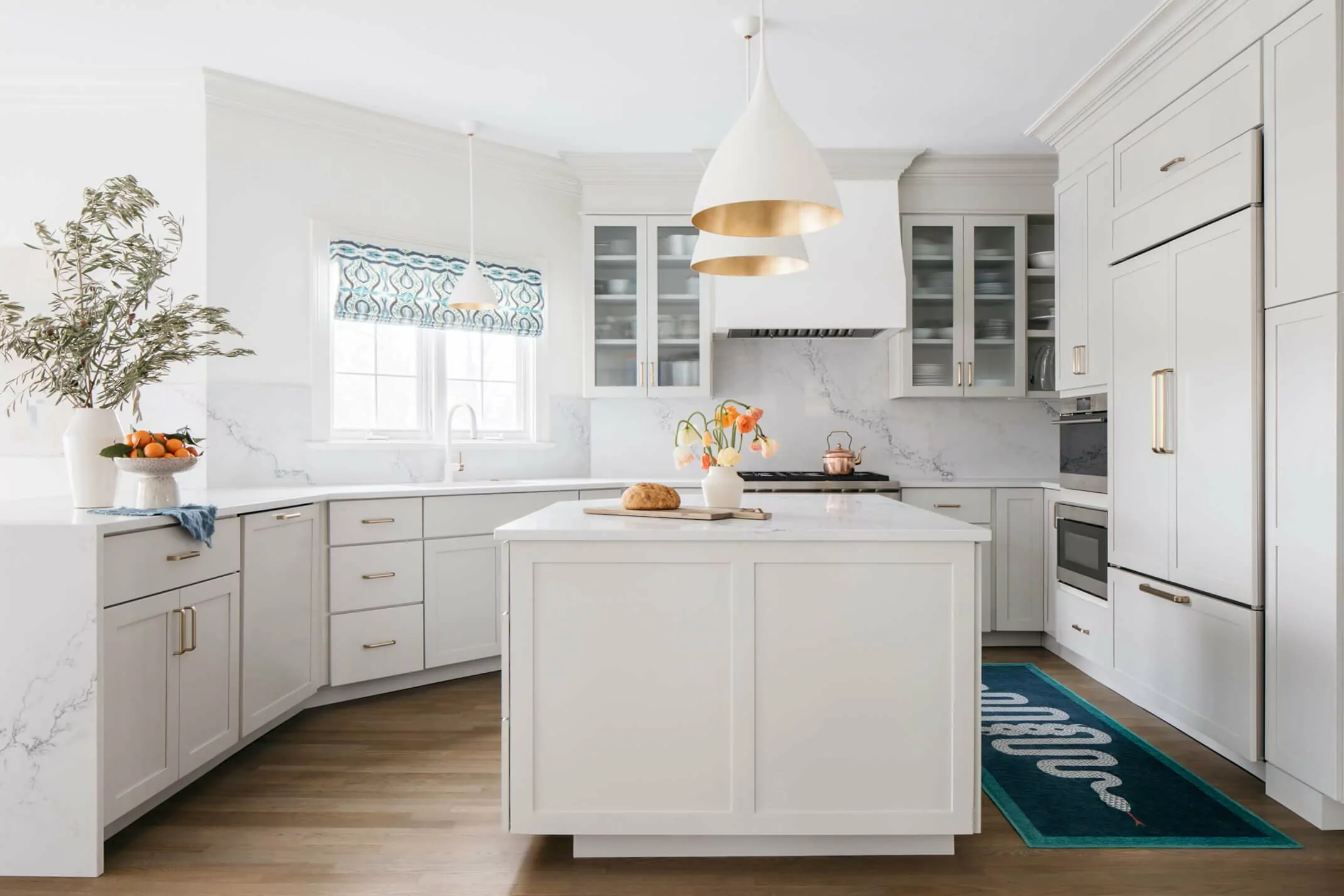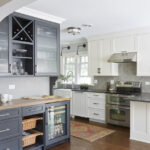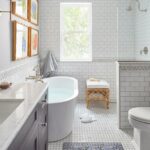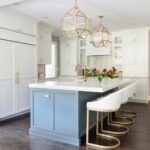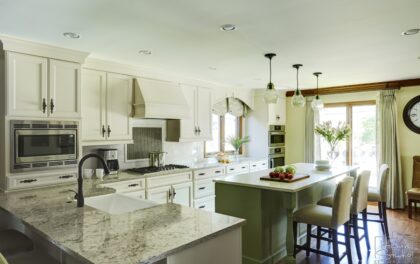Every kitchen design begins with a unique story—and some very specific goals.
Lisa and Jim originally contacted us to remodel their kitchen and to make some updates to their first floor.
They found out about us through friends who recommended us. As it turns out, we had even shared a babysitter through the years! Funny what a small world it is.
Lisa and Jim had built their traditional Colonial style home 17 years ago. It was in great shape but needed some updating. Over the years, Lisa’s taste had drifted into a more contemporary realm, and she wanted our help to bridge the gap between traditional and modern.
We decided the layout of the kitchen worked well in the space and the cabinets were in good shape, so we opted to do a refresh with the kitchen rather than a gut remodel.
Here is a before of the kitchen showing the blond maple cabinets and granite countertops. This was also a great opportunity to make some updates to the functionality including the addition of a steam oven and a larger pantry.
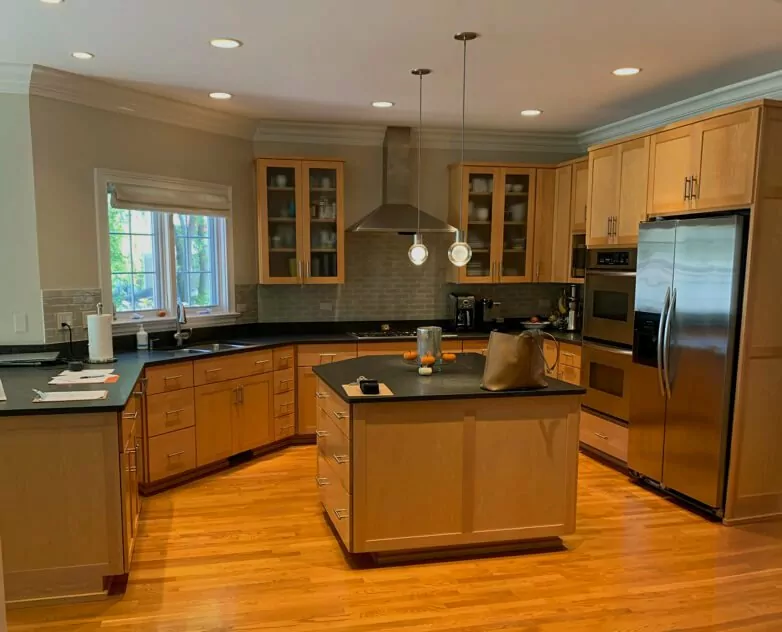
A good kitchen design project often involves a change of color.
After re-finishing all the first-floor wood floors with a gray stain, which helped to remove some of the red tones from the red oak, we painted the cabinetry Benjamin Moore “Repose Gray”—a very soft, light gray.
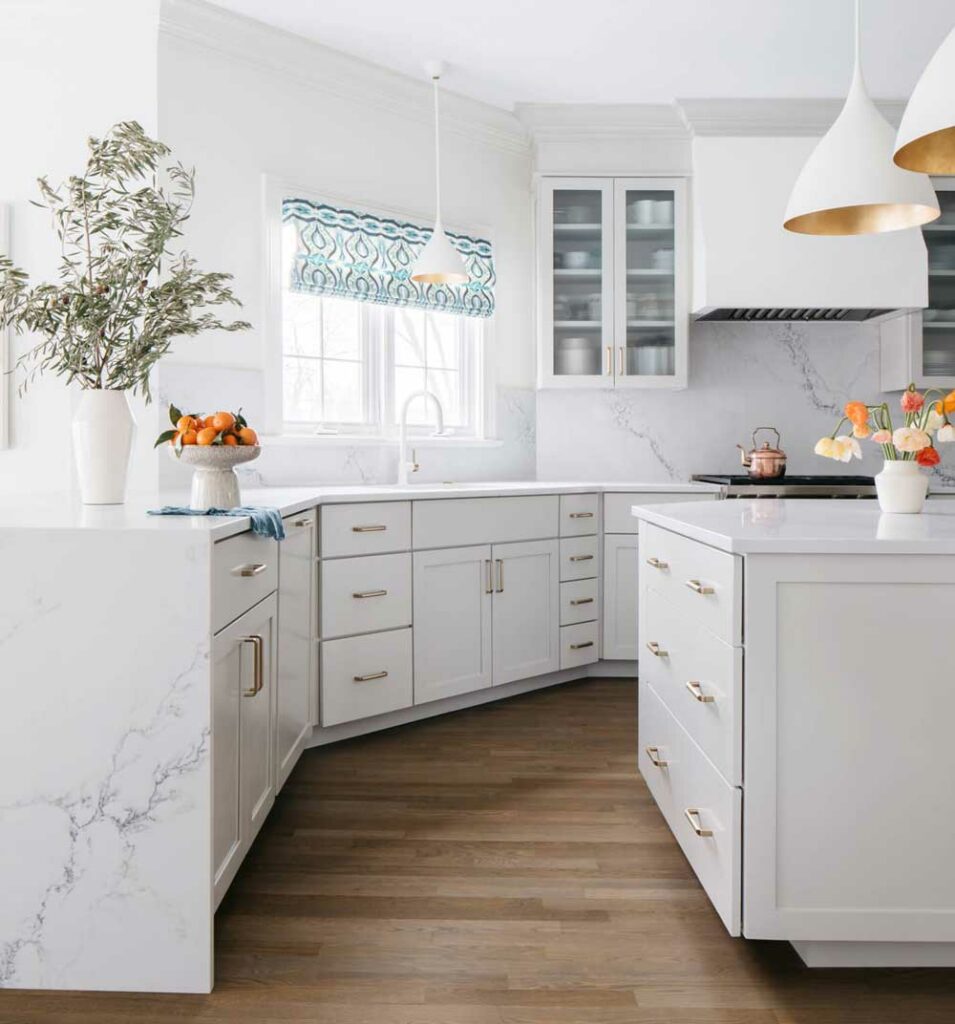
The new countertops are hardworking quartz, and the waterfall countertop to the left of the sink gives a bit of a contemporary flavor.
We reworked the refrigerator wall to create more pantry storage and eliminated the double oven in favor of a single oven and a steam oven. The existing cooktop was replaced with a new range paired with a Venetian plaster hood above. The glossy finish from the hood is echoed in the pendant lights.
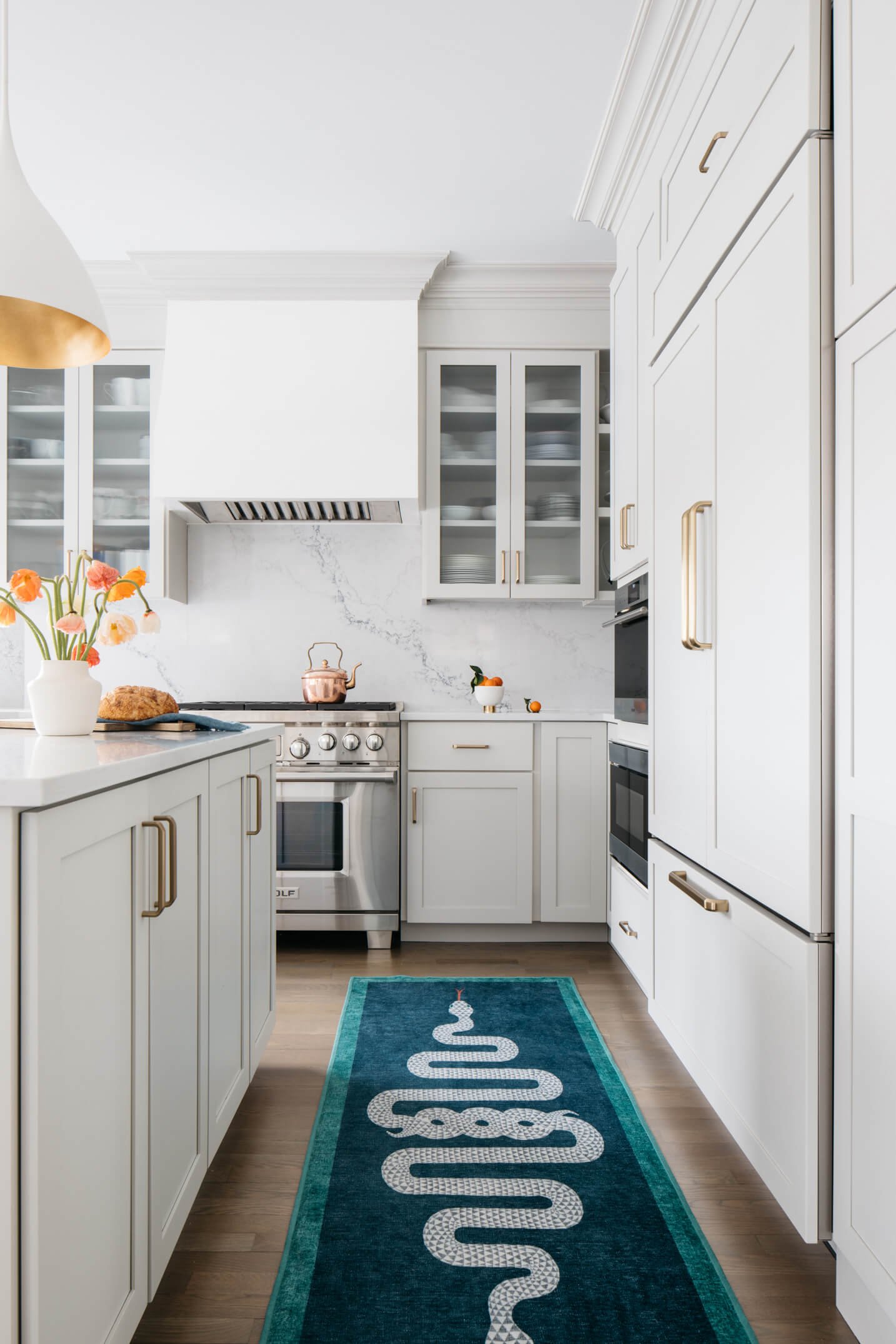
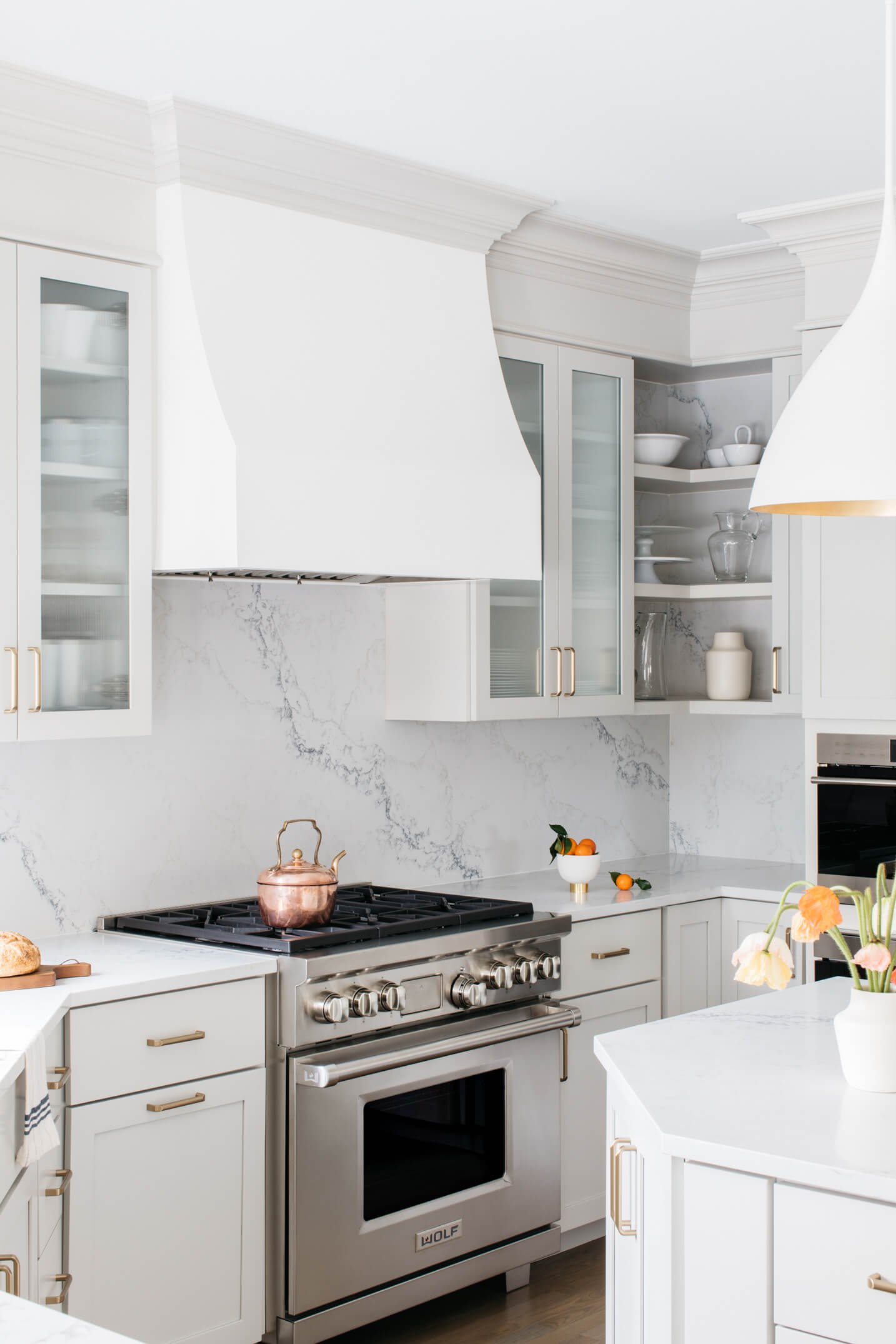
Details are everything.
A touch of gold in the lighting and hardware adds some contrast to the gray and white, a theme we repeated down to the smallest detail illustrated by the Jason Wu faucet by Brizo with its similar touches of white and gold (the arrival of which we eagerly awaited for months due to ripples in the supply chain—but worth it!).
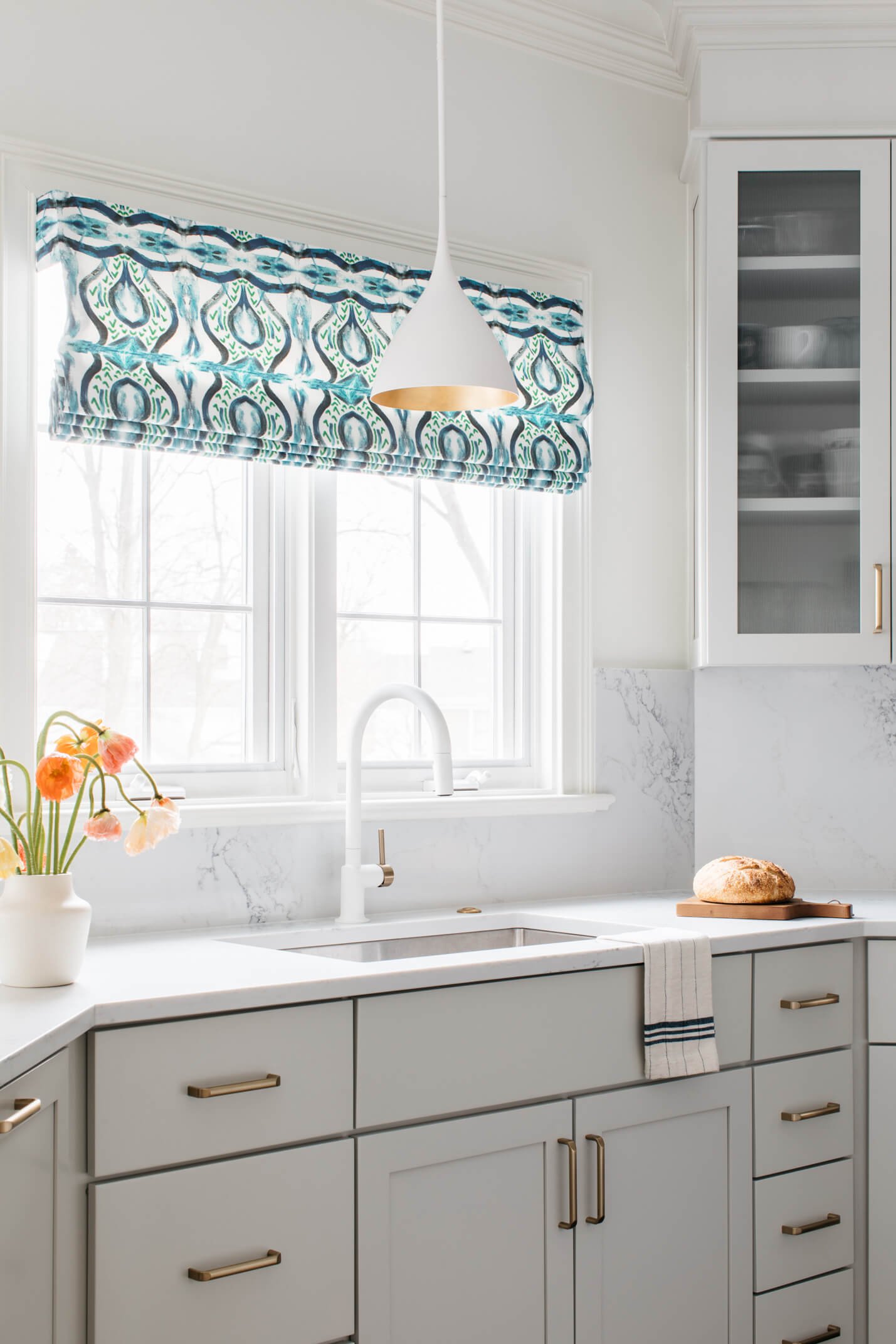
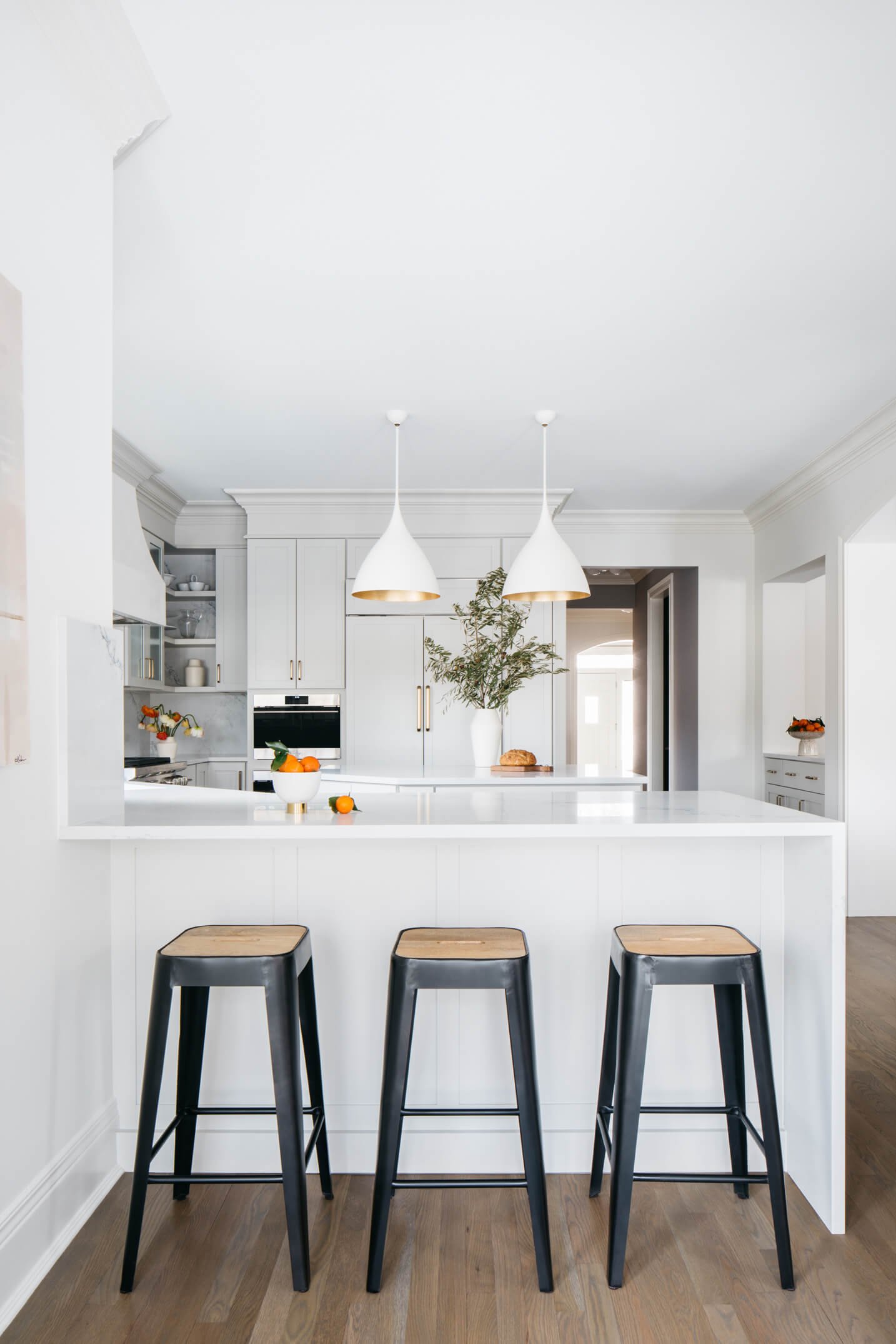
The original breakfast room was pleasant enough with its windows looking into the backyard but it needed some personality.
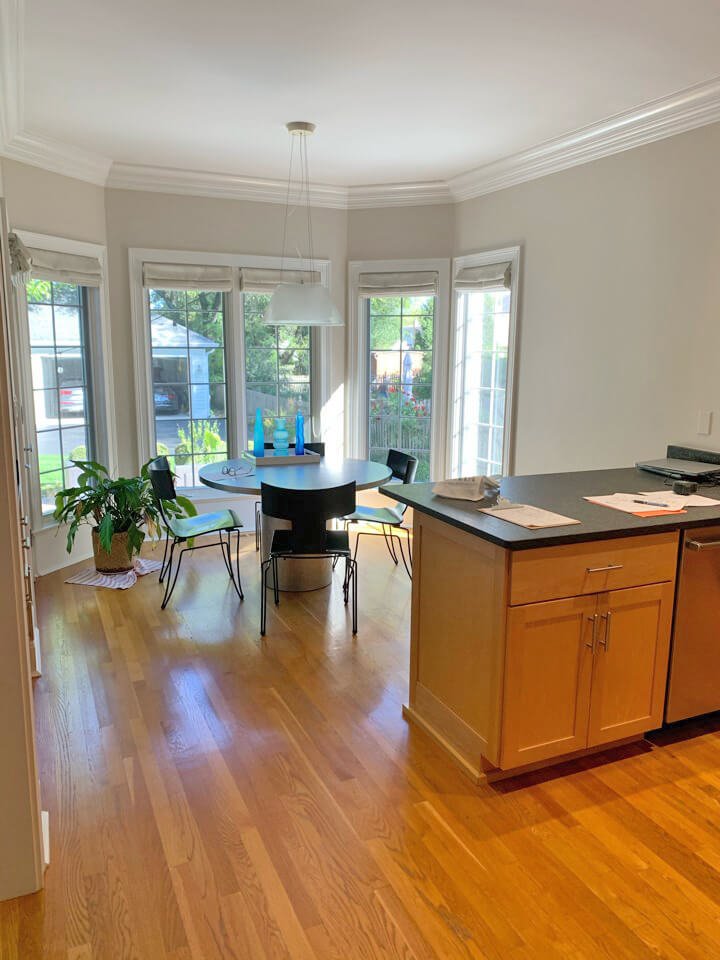
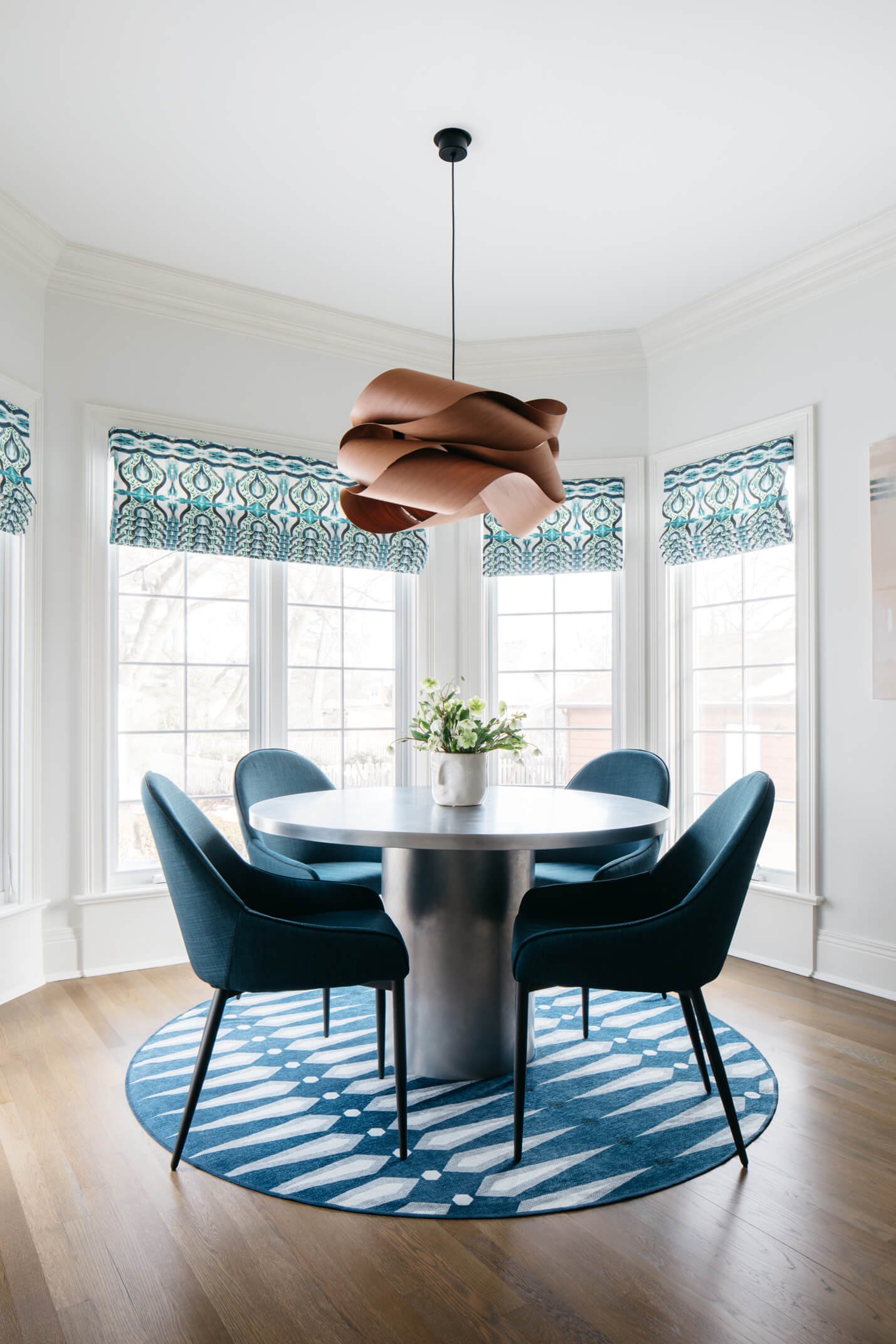
Now with its colorful window treatments, new blue chairs, and sculptural light fixture, this space flows seamlessly into the kitchen and gives more of a punch to the space.
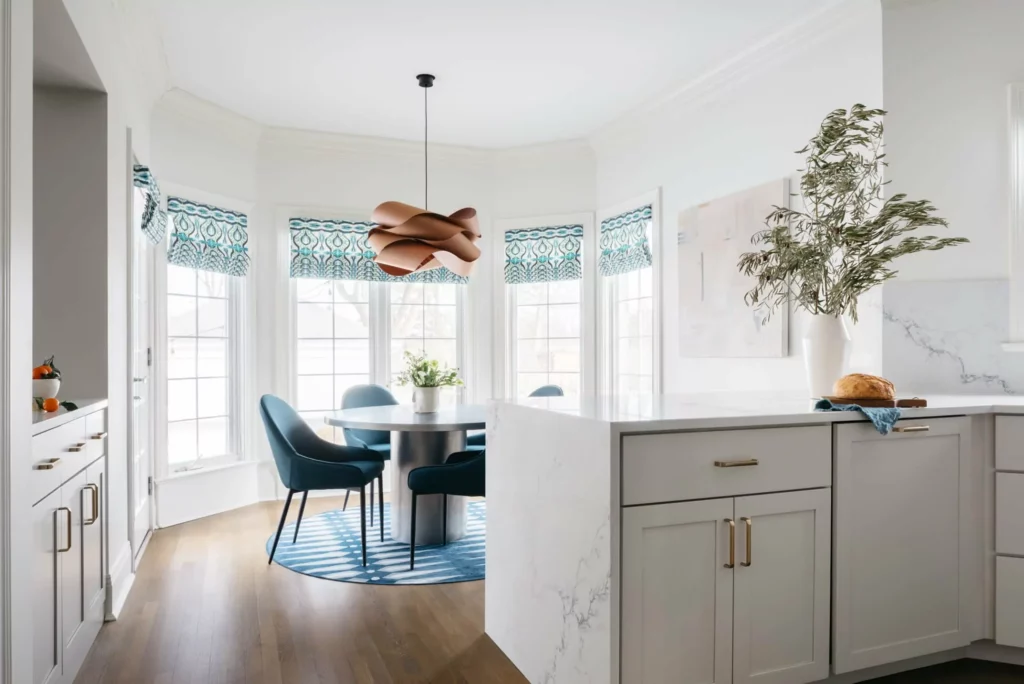
Beyond the kitchen…
As the project planning evolved, the scope of work evolved into an update of much of the first floor including a butler’s pantry, staircase, and a nearby powder room.
The original butler’s pantry was functional but was also starting to show its age.
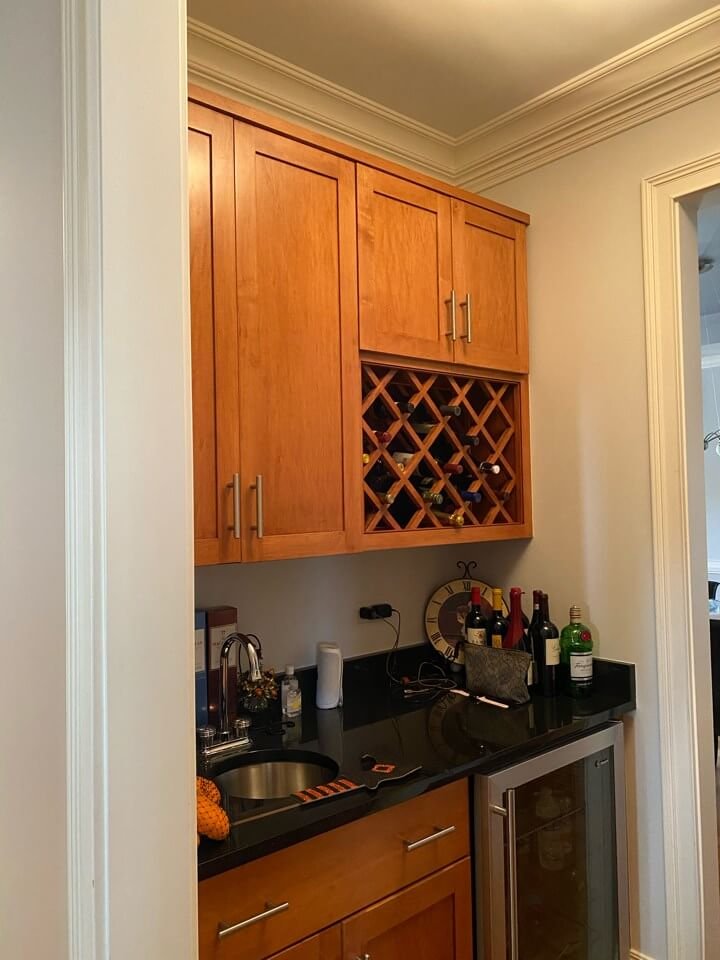
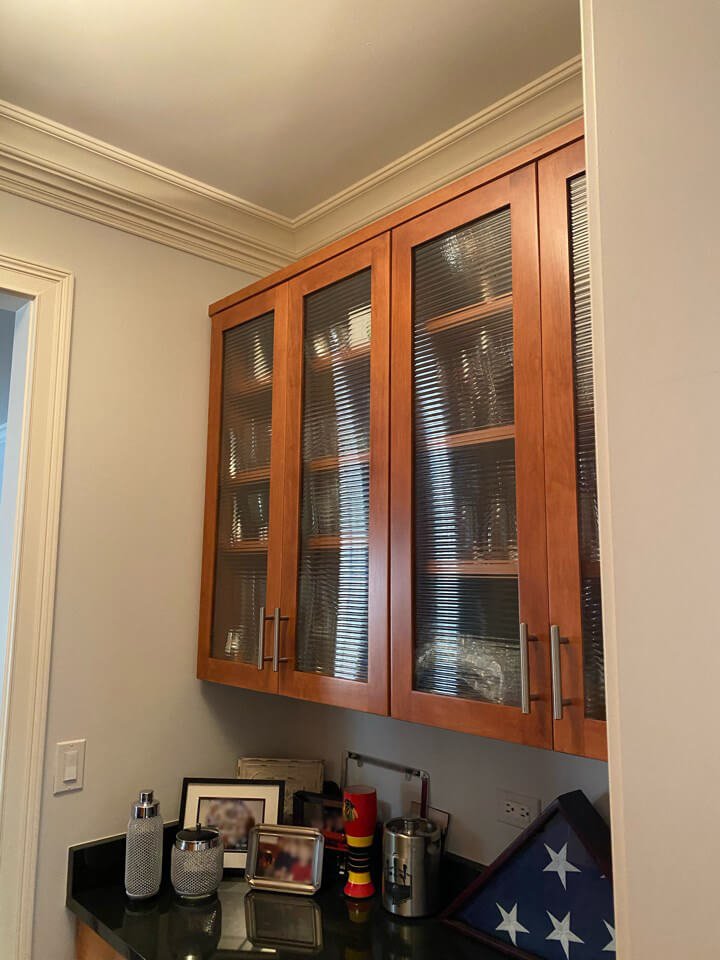
The new space was inspired by a wallpaper selection that Lisa had set aside as a possibility for a future project. It worked perfectly with our pallet and gave a fun eclectic vibe to this functional space.
We eliminated some upper cabinets in favor of open shelving, painted the cabinetry in a high gloss finish, added a beautiful quartzite countertop, and some statement lighting. The new room is anything but cookie-cutter.
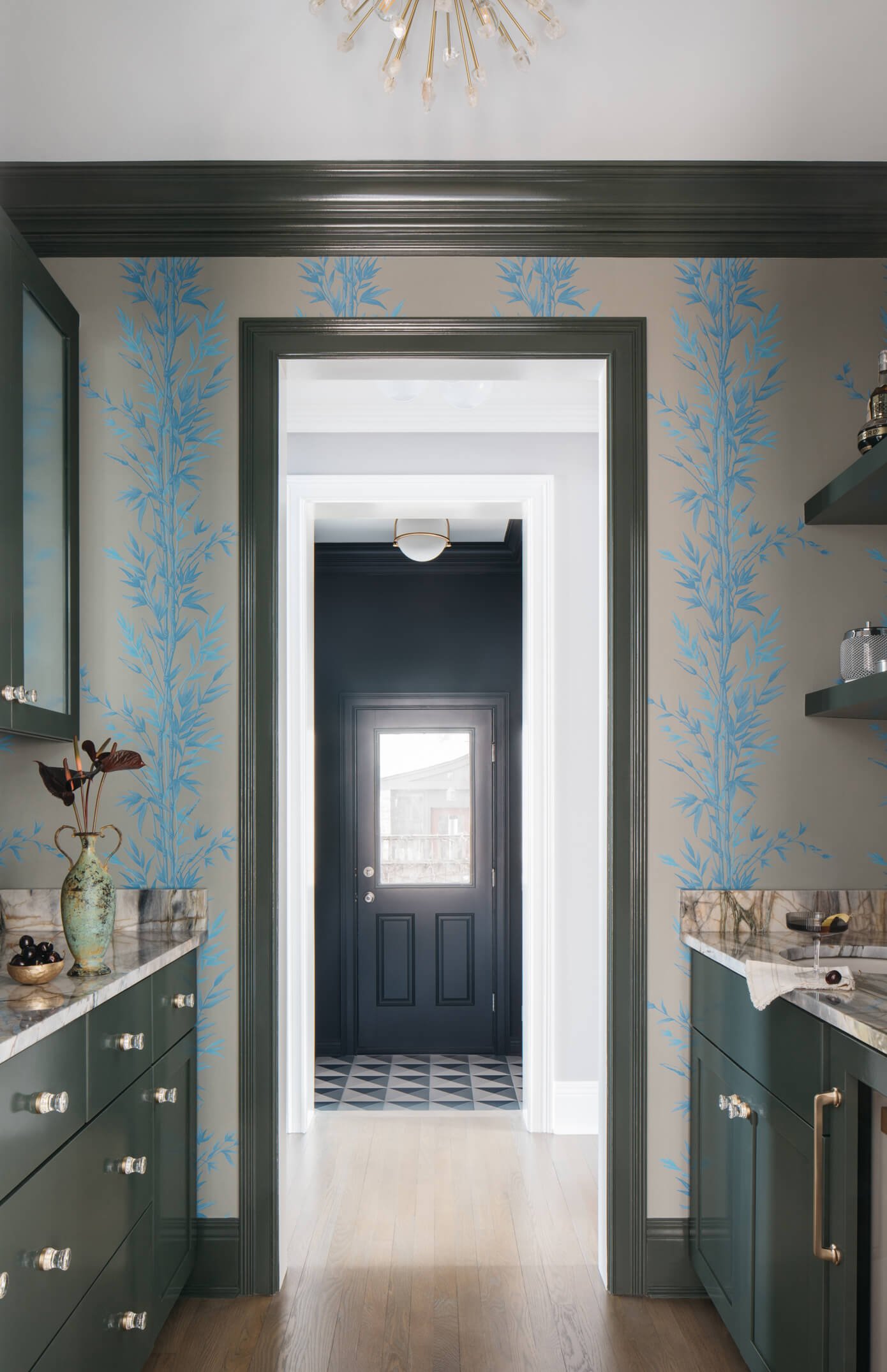
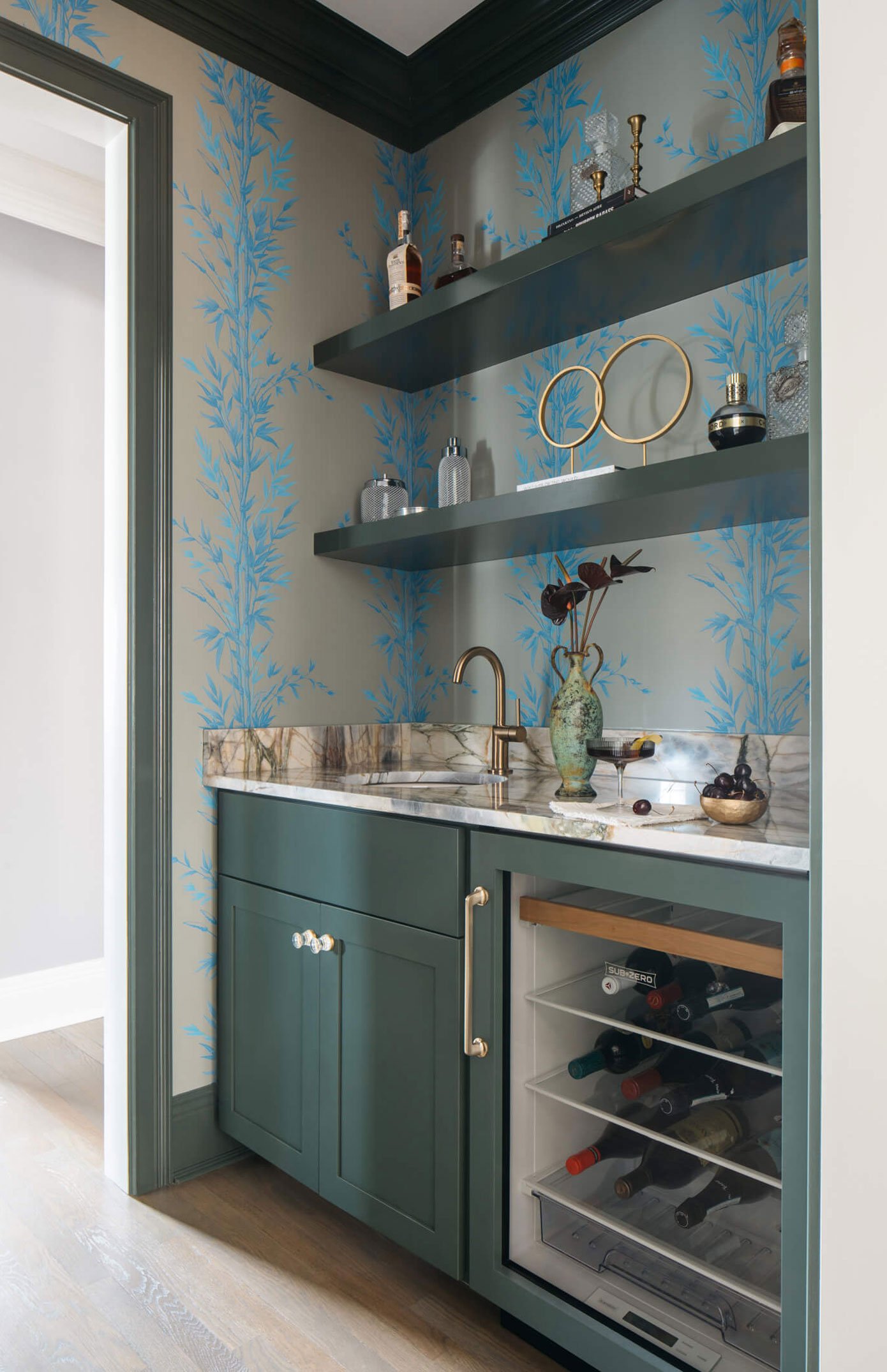
You can see a peek of the mudroom across the way from the butler’s pantry. It got a facelift with new paint, tile floor, lighting, and hardware. Simple updates but a dramatic change!
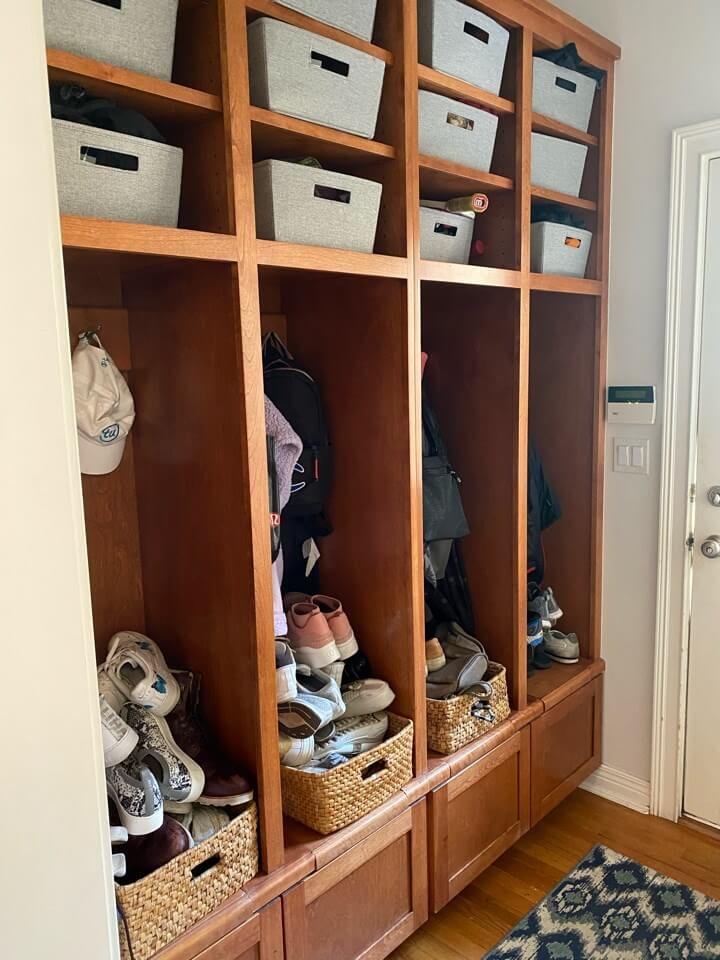
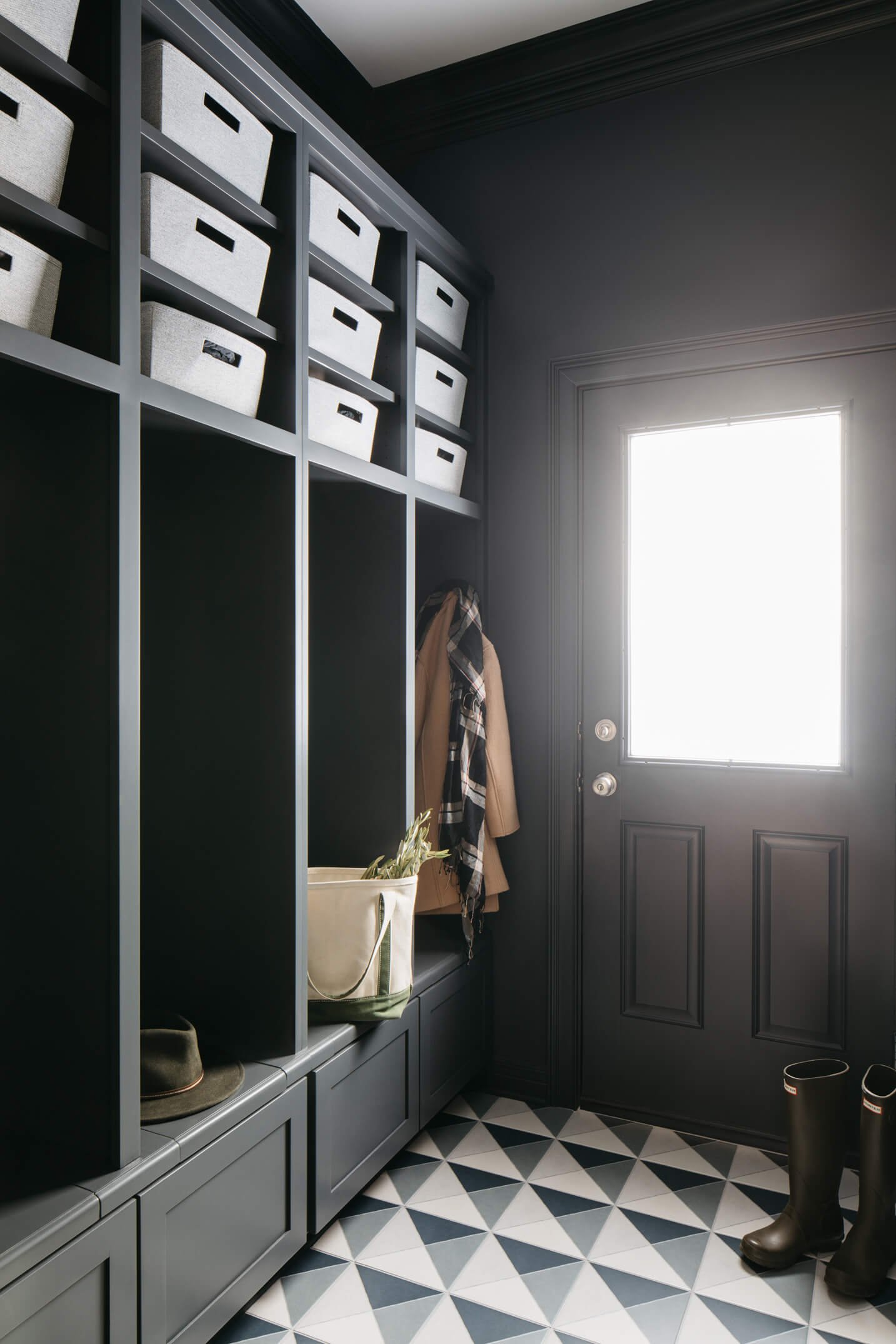
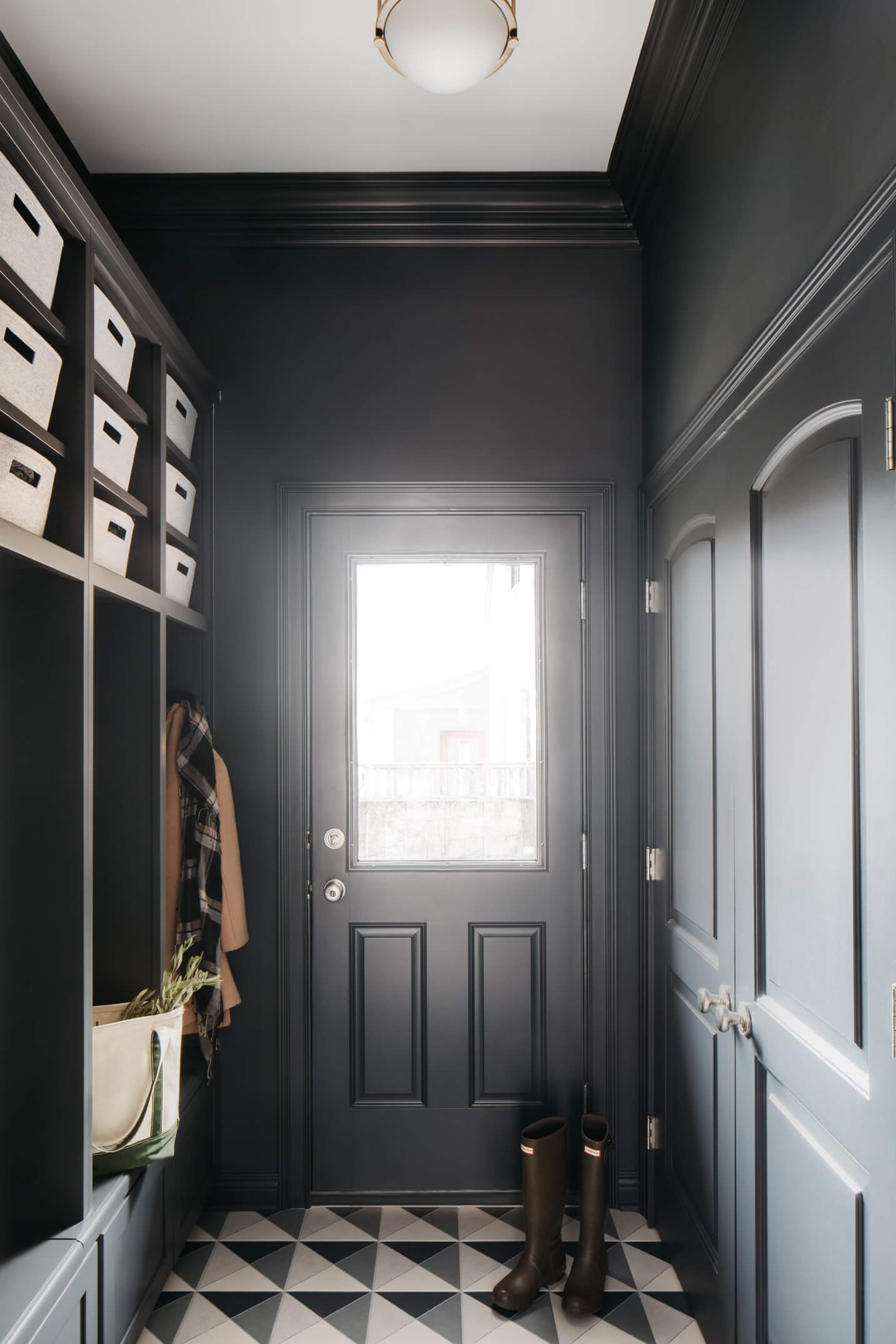
The first-floor powder room got the glam treatment with its own update of wainscoting, wallpaper, console sink, fixtures, and artwork. A great little introduction to what’s to come in the rest of the home.
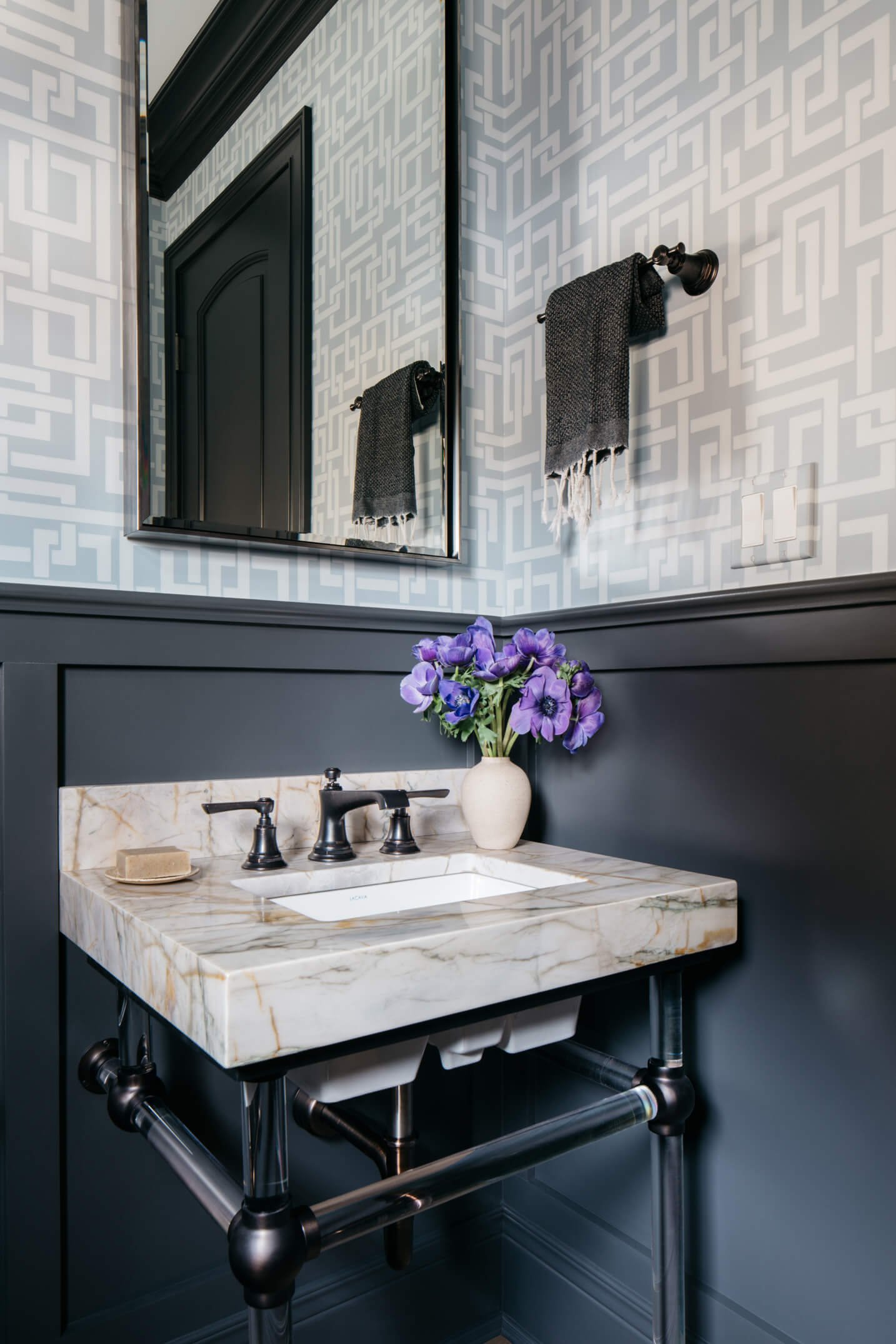
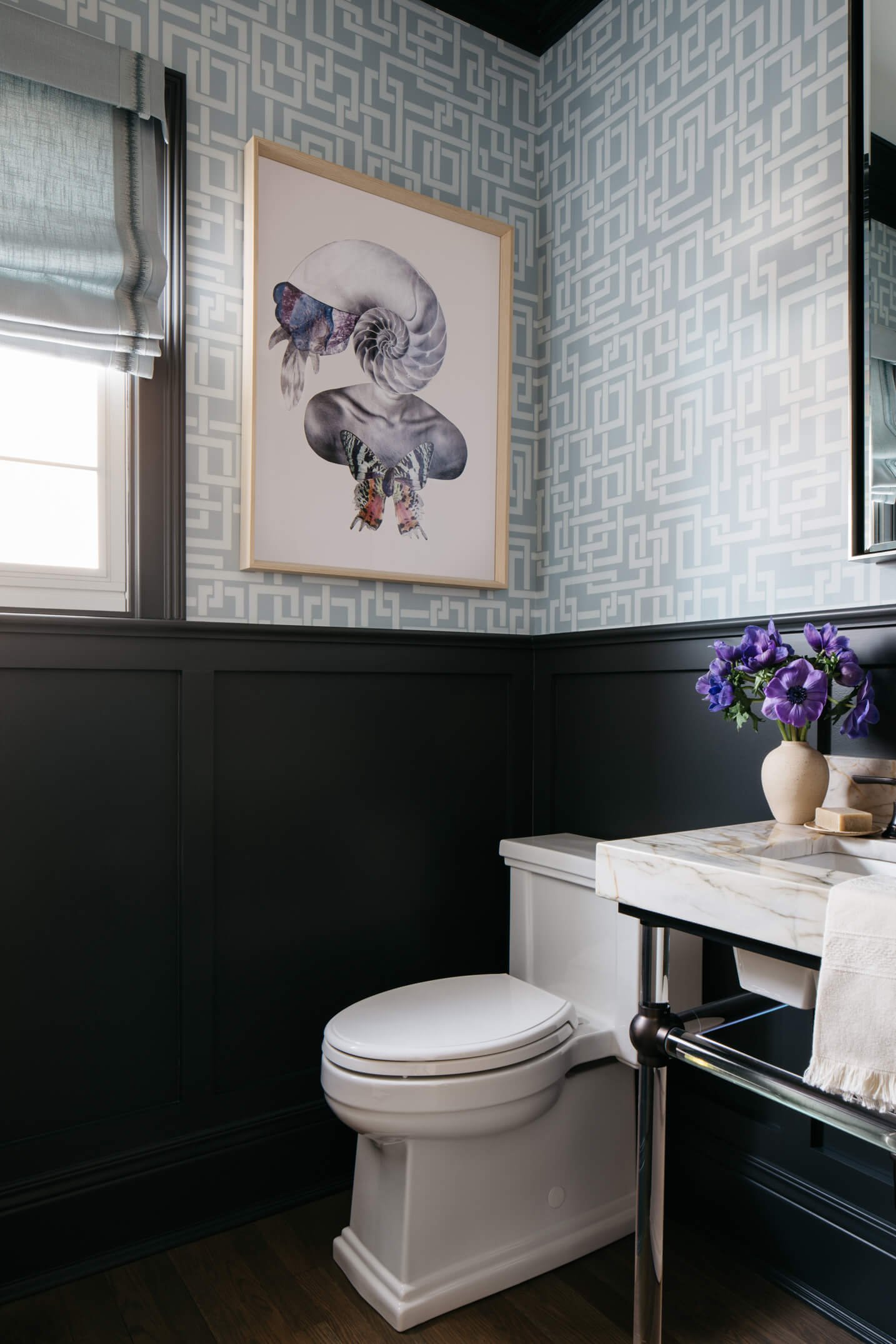
The whole first floor now flows together in a cohesive pallet of green and blue, reflects the homeowner’s desire for a more modern aesthetic, and feels like a thoughtful and intentional evolution. Lisa and Jim were wonderful clients to work with! Their style meshed perfectly with our brand aesthetic which created the opportunity for wonderful things to happen. We know they will enjoy their remodel for many years to come!
What’s it like to work with us on a kitchen renovation? Here’s what Lisa and Jim had to say…
“We had an outstanding experience working with TKS Design Group of Glen Ellyn to refresh the majority of our first floor including the kitchen, butler pantry, mudroom, powder room, and all hardwood floors.
We are so happy with the gorgeous transformation. Susan incorporated our aesthetic and taste into the design and special details. We appreciated the quality of the materials selected and special touches to make things just right. All members of the TKS team were very professional and paid attention to detail throughout the project.
Even with the challenges of the pandemic, the TKS team worked hard to keep the project moving, always communicating daily progress. Any questions or concerns that came up during the project were quickly addressed. The entire process was well-planned and stress free. We love the end-result, especially the way the design flows from room to room—including rooms that were not completely refreshed.
We highly recommend TKS Design Group of Glen Ellyn. Thank you to the TKS team!”
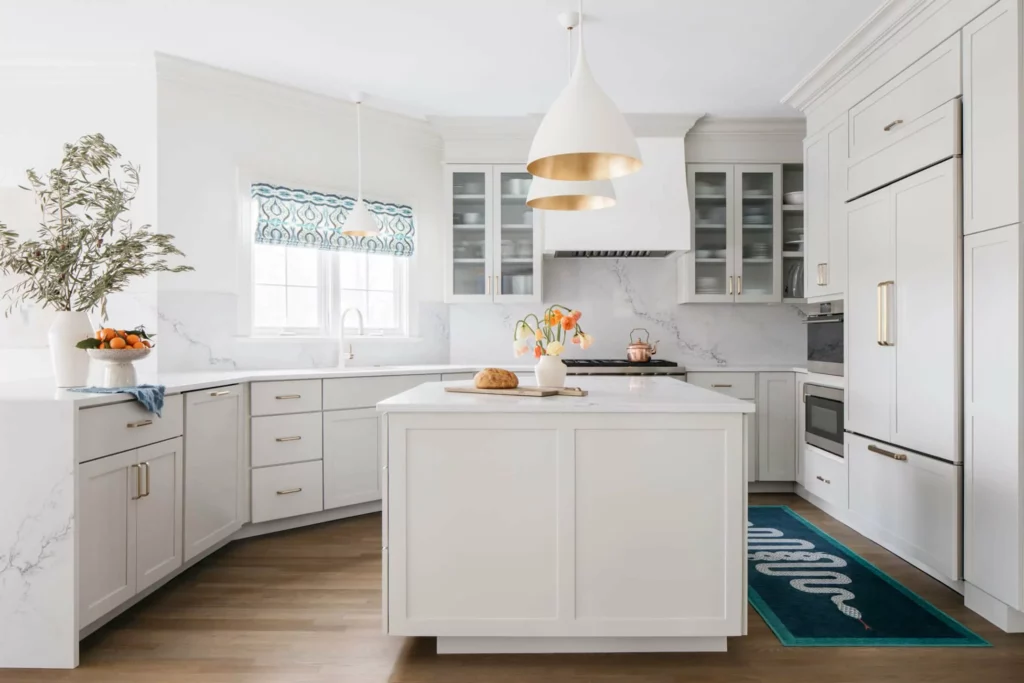
Thinking about a kitchen renovation in Glen Ellyn?
CHOOSE A LOCATION
4501 Tamiami Trail N, Ste 424
Naples, FL 34103
(239) 378-6599
contact@tksdesigngroup.com
522 Crescent Blvd
Glen Ellyn, IL 60137
(630) 858-4848
contact@tksdesigngroup.com
1040 Roscoe St.
Chicago, IL 60657
(630) 488-7481
contact@tksdesigngroup.com

