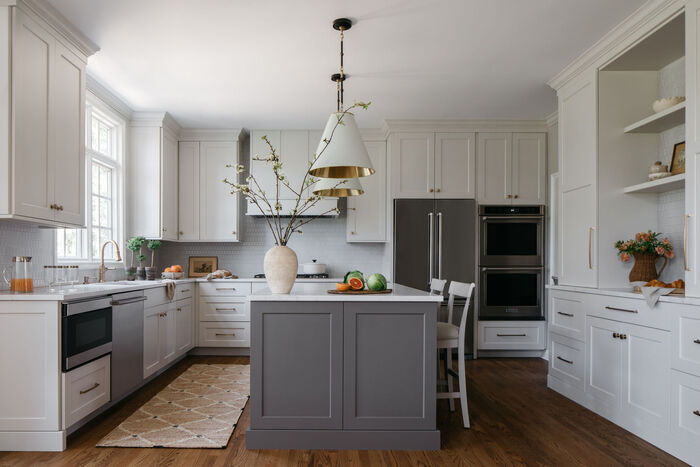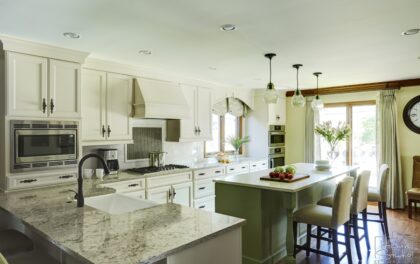Change, they say, is the only constant. In the world of interior design, it’s all about keeping up with the current trends while staying true to your personal preferences. Such was the case with our recent Naperville project.
This home, which belonged to empty nesters with three grown children and two Bernese Mountain dogs, yearned for a fresh touch. Our main focus areas? The kitchen, laundry room, and dining room. These spaces were ready for a makeover that would both honor the family’s past and set the stage for new memories.
See the pre-transformation photos.
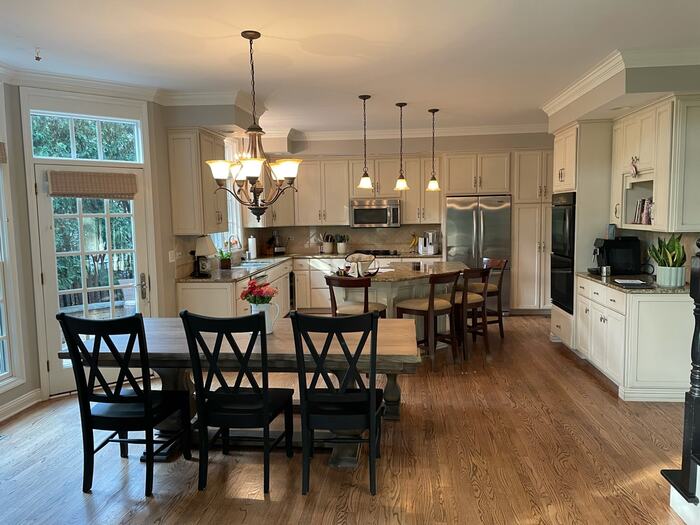
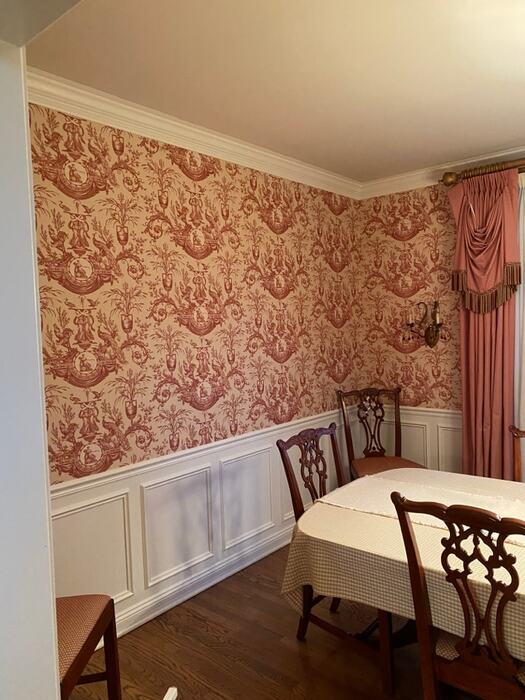
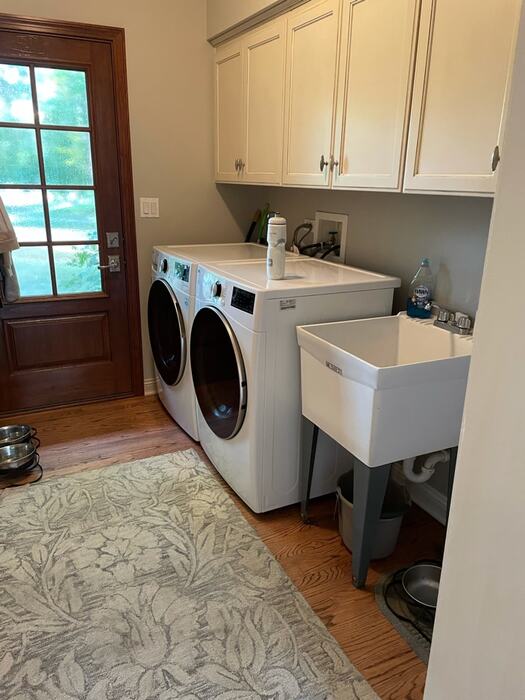
A Kitchen with Flow and Customization
Most of our work focused on the kitchen – the size of the room was good, but the finishes were dated, and the island was angled in a way that made the space feel awkward. We eliminated the angle of the island and gave this couple plenty of built-in drawers and pantries. One of our empty nesters enjoys baking, so we built a custom coffee/baking center that includes two large drawers that house her large flour and sugar containers. The mix of greys, golds, and whites used in the kitchen along with the addition of a beautiful hood really transformed this kitchen.
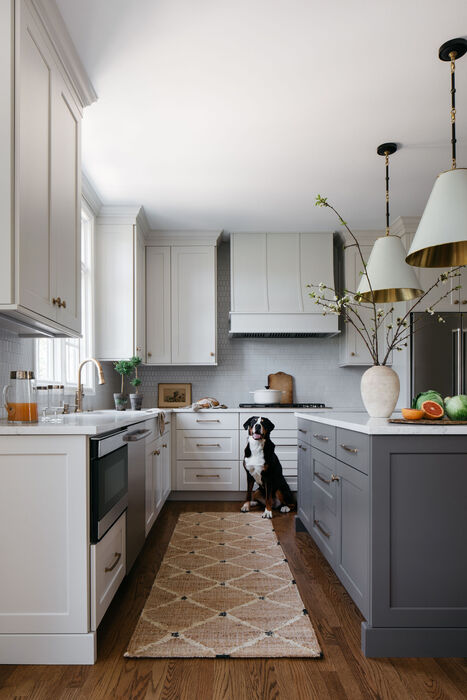
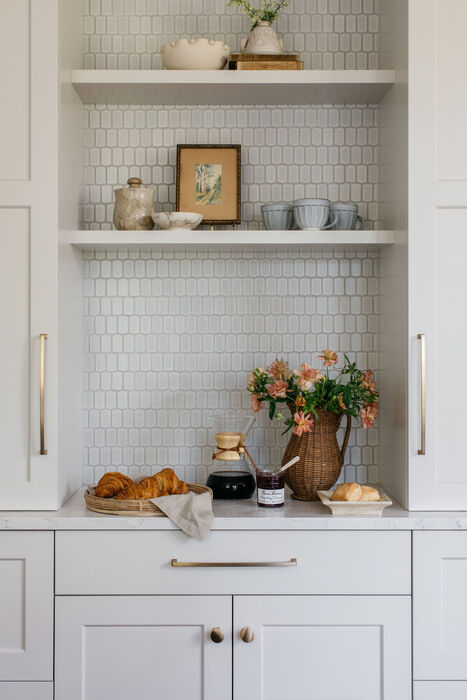
Eco-Friendly Laundry Room and a Tranquil Dining Room
In the laundry room, we built custom cabinets underneath a NativeStone eco-friendly, stain, scratch, and crack-resistant concrete sink. Wanting to keep cleaning supplies hidden, the linen/broom closet was built with a hidden electrical outlet for ease of charging and storing their vacuum. The final room, the dining room, was finished with tranquil wallpaper and perfectly appointed twist double sconces in brass to bring this “Chill Zone” project together.
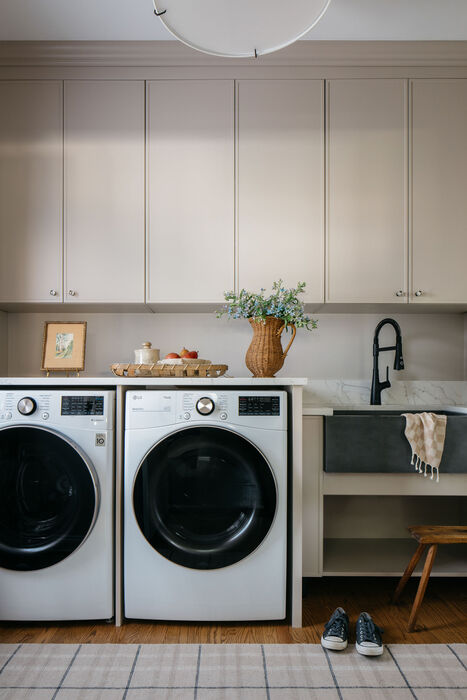
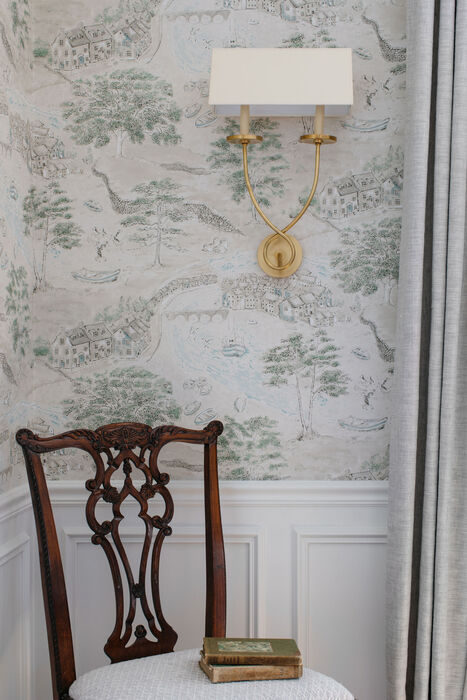
Where can I find interior designers in Naperville dedicated to sustainability and customization?
The joy of creating spaces that resonate with personal stories, yet are conscious of our planet, is truly unparalleled. If the idea of combining style with eco-friendly elements for your upcoming project excites you, remember you’re not alone. Let the expertise of TKS Design Group guide you, and turn your vision into a sustainable and completely personalized living space.
CHOOSE A LOCATION
4501 Tamiami Trail N, Ste 424
Naples, FL 34103
(239) 378-6599
contact@tksdesigngroup.com
522 Crescent Blvd
Glen Ellyn, IL 60137
(630) 858-4848
contact@tksdesigngroup.com
1040 Roscoe St.
Chicago, IL 60657
(630) 488-7481
contact@tksdesigngroup.com

