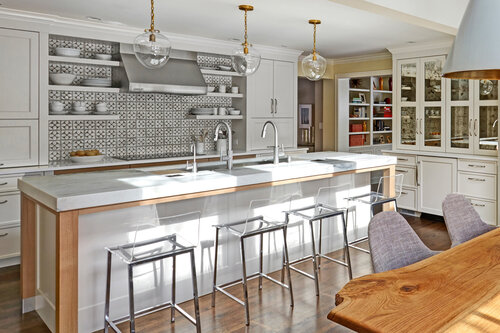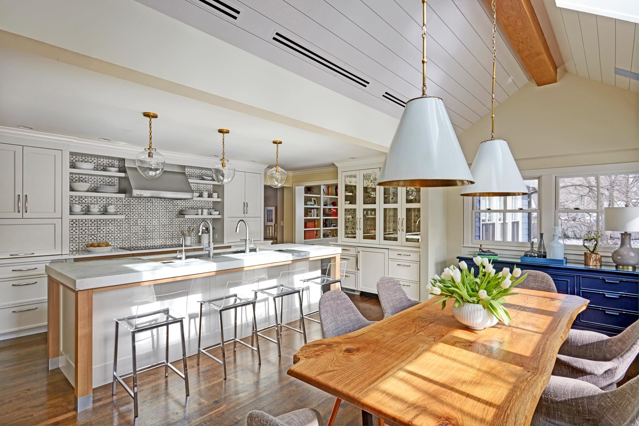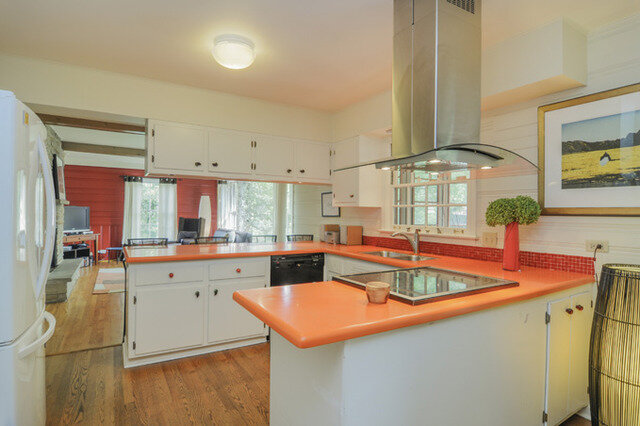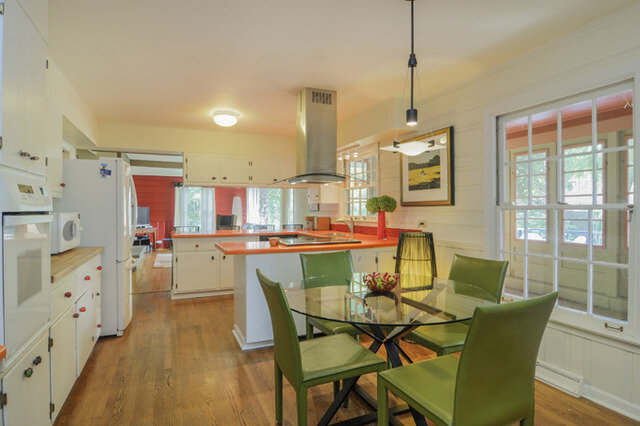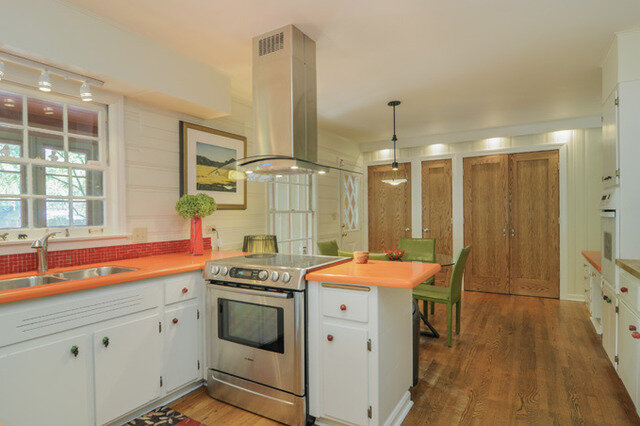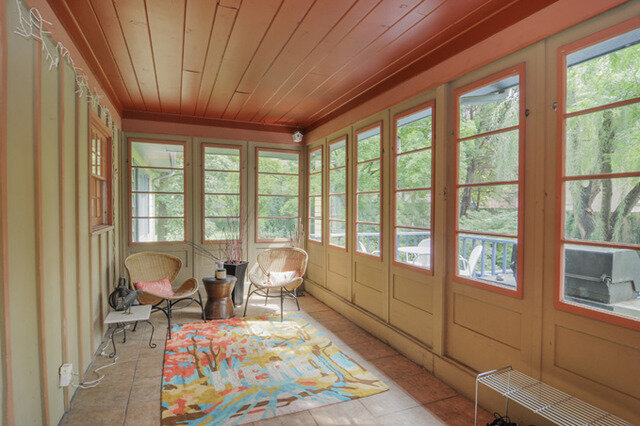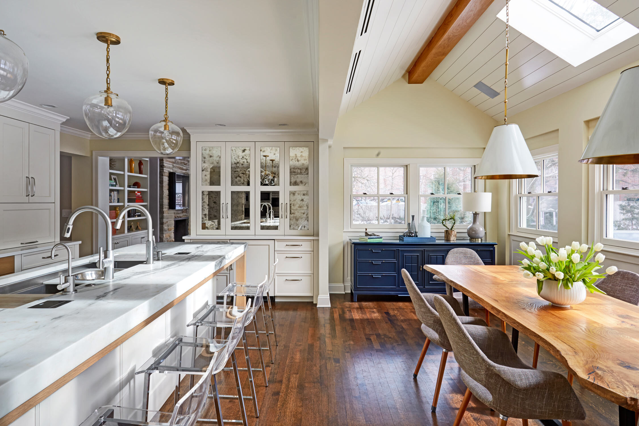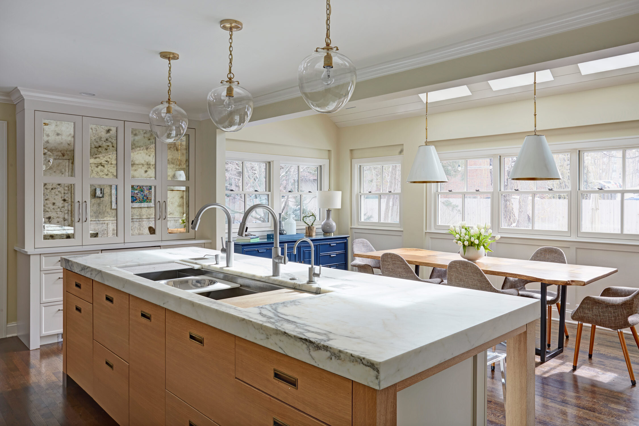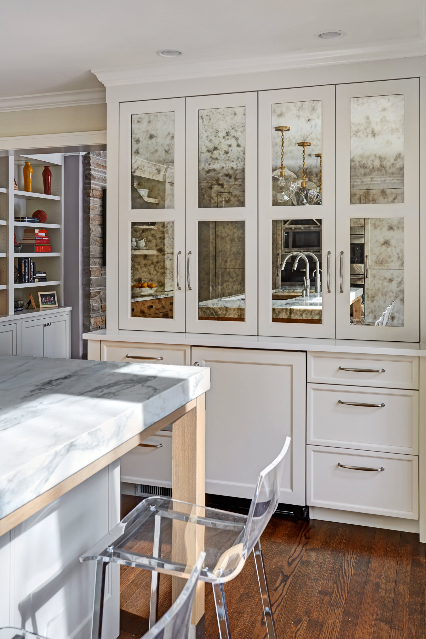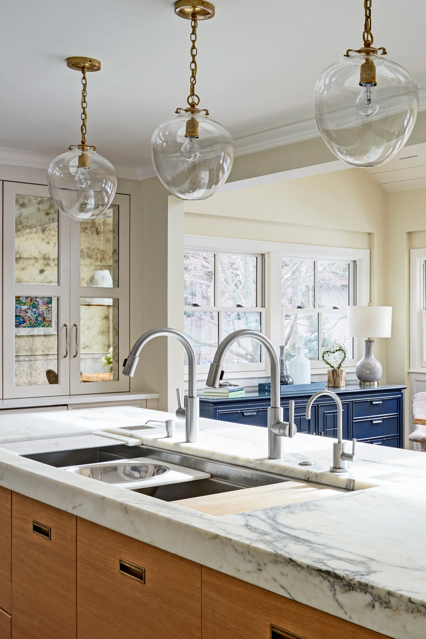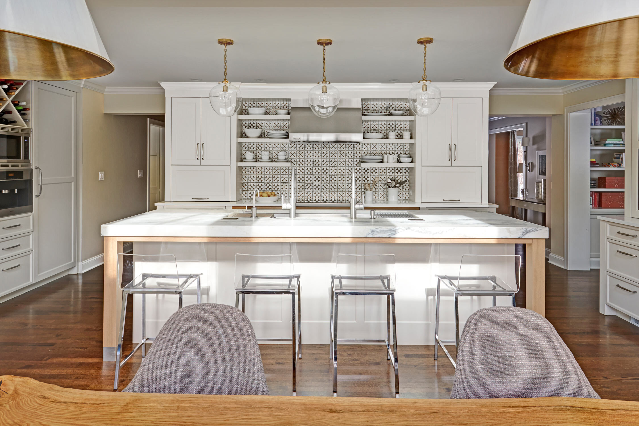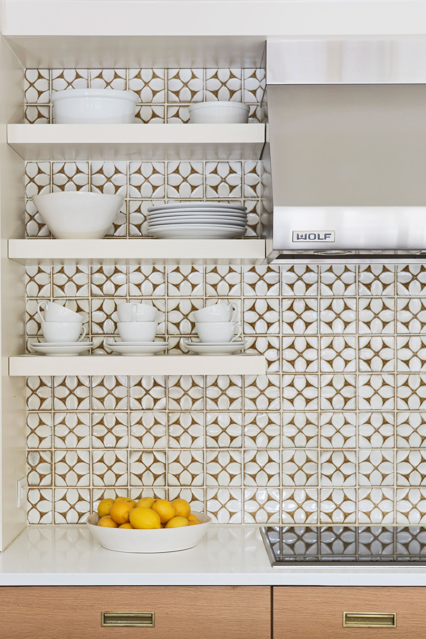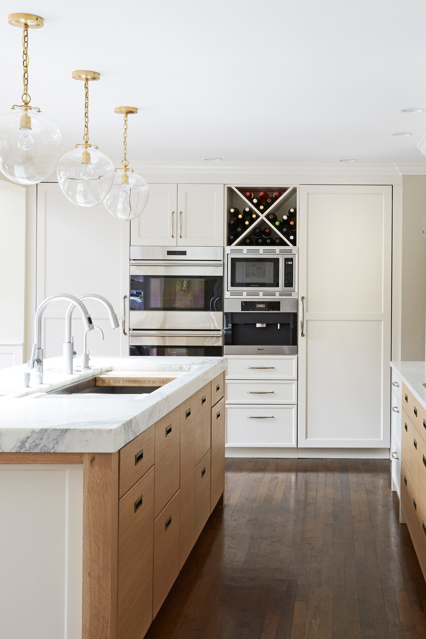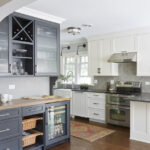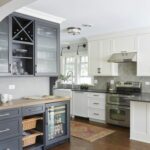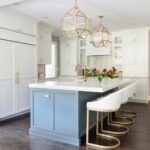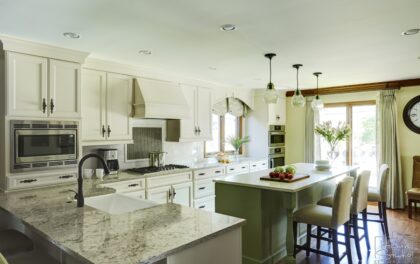Having completed my own kitchen remodel recently, I’m frequently asked what features I like most about my kitchen. Here are my top five along with the one thing I would change.
Susan Klimala, Owner & Lead Designer of TKS
Planning some impactful kitchen improvements?
Have you ever heard people saying that chefs never want to cook when they get home? Or that a self portrait is always the hardest project for a painter? Basically, it’s hard to take work home and turn your expertise onto yourself. It’s one thing to advise others and help them bring their vision to life, but it is a whole different story when it comes to organizing your own needs and dreams into a reality.
This is true for interior designers, too! And that’s why the toughest remodel to concept is often what we design for our own homes. Take my kitchen, for example. I’m currently in my fifth family home in the exact same town (we’ve moved four times in the last twenty years). It’s a 1950’s ranch turned Cape Cod oasis, so was a bit of a mutt in terms of design when we bought it, but it’s five minutes from our office and backs up to the high school our kids attend. There was just so much going for it…but the kitchen was not one of those things. Yep, orange countertops!
How can I make my kitchen more attractive?
We knew we needed to make some changes in order for this room to become an open concept kitchen/dining room where our family could linger after dinner or where we could hold an impromptu get together with friends. We are a family of enthusiastic cooks and enjoy time together in the kitchen, so having a space that would handle multiple chefs was important. We also needed one that would be easy to clean and keep decluttered. Plus, I also wanted a space that was sophisticated but simple; a streamlined design that made sense in the context of the home’s 1950’s roots. That’s a lot to ask from one room!
This is the third kitchen I’ve had the opportunity to design for myself. And since this was my third time around, I had some more fun with this kitchen and took a few chances.
What are some kitchen renovation must-haves?
Some initial challenges of this space were a squatty ceiling height and lack of windows as well as the task of outfitting the primary workspace – the island — with functional outlets, while still leaving room for storage and not creating clutter.
We updated the space with a large island housing a Galley Workstation, a unique sink that allows you to prepare, serve, entertain and clean-up all in one spot. This is directly across from a 36” induction cooktop and adjacent to a wall which houses the ovens and refrigeration so we can all pop around to the different appliances while we cook. The cooktop wall, featuring open shelving and honeycomb tile with a midcentury vibe, faces the dining room and is the room’s focal point, along with the large marble topped island. This forces us to keep things organized and looking pretty, even in storage spaces 😉 We added even more functional but appealing storage with a built-in coffee station, two large appliance garages, and drawers with knife, spice and oil and vinegar storage. Sleek, simple and useful as all get out!
Why do I love my kitchen so much?
We also opened up and incorporated an adjoining three-season room, vaulting the ceiling there and adding multiple windows and skylights to bring in natural warmth and brightness. This gives a spacious feel to the room, provides ample light, and affords a great view to the backyard. It also matched the style and tone of the kitchen so they almost feel like one big room.
The resulting, updated kitchen is super functional, easy to keep clean and has lots of storage to tuck things away when I’m done using them. Plus, it flows easily into a casual dining room, which is fabulous and proving to be a great spot to slowly move from dinner to drinks or a game night.
There is a LOT to love about this kitchen (in my own unbiased opinion), but here are my favorite parts…
-
Family-focused design
My daughters and I love spending time together cooking so we needed space for multiple cookbooks, plus plenty of pantry and storage space. I love the way we got all that but were still able to add storage elements like the knife drawer that makes everything easy to find. Plus, the beverage cooler means a mid-recipe glass of wine or sip of water while I toil over a hot stove top is always easy to grab.
2. Bright and welcoming space
Hey – we need to create rooms for the people we are! Taking this three-season room and transforming it into a bright, open concept dining/entertaining space made it somewhere my whole family could easily hang as a unit or with our friends. It makes me smile everytime I see us all together in this room 🙂 An antique mirror at the front of our pantry makes the room look even bigger and the white oak finish on the cabinetry, dining table and ceiling beams play off the light brought in from the windows and skylights. It all just makes the whole space feel cheery and welcoming.
3. Clean & clutter free
You can’t fully appreciate a room’s design if it’s constantly cluttered or things don’t have a place to live when you’re not using them. Two large appliance garages, and several storage features, including that knife drawer I talked about before, all keep things off the counter top. One other simple but impactful addition are outlets that pop up with the press of a button and tuck back down into the countertop when not in use. There is truly a place for everything!
4. A powerful focal point
The cooktop wall, which I also mentioned before, is the room’s primary focal point along with the large marble topped island. You see them both from the dining room, and your eye is just naturally drawn to their sleek lines and pops of color. Plus, the island has become one of our favorite gathering spaces for family meetings, morning coffee chats, meal prep and more. The Galley Workstation with two faucets allows us all to be around each other without getting in anyone’s way.
5. Luxury appliances
An artist (or at-home ametuer chef) is only as good as their tools. Enter the Wolf 36” Induction Cooktop, a Subzero full size refrigerator & freezer, and the Miele built-in coffee station. These all make cooking, whether it’s a morning latte or dinner party at the holidays, as easy as possible. Which leads me to…
The one thing I’d change
It’s our Wolf Double Oven. It’s truly rarely used, and because of all the additional features offered in a steam oven, I wished I had specified a steam oven and single oven combination. I’ll have that to keep in mind for home #6 😉
But, if that’s my only “complaint,” I’d say it was a job well done! No matter how many houses we have in the future, the kitchen will always be the room that makes it feel like home. Getting to customize mine to the exact needs of my family, all while flexing my creative muscles, has brought me such joy over the years. I’m so lucky to have a group like our Kitchen Studio teammates on call for projects like this, too! They, and my own home, continue to be my daily dose of inspiration for our next client project.
Why is TKS the preferred choice for your kitchen remodel?
You’re looking for smart kitchen upgrades that will uplift your cooking space to something remarkable? Look no further. As the leading authority in kitchen remodeling for over a decade, The Kitchen Studio has a proven track record of service excellence. Our interior designers specialize in all aspects of kitchen design, combining premium quality and innovative ideas to deliver tailored solutions to your homes. As a design + build company, we cater to your needs and ensure comfort and functionality, while still maintaining unappalled visual appeal.
Feel free to contact us today to discuss your ideas in greater detail and ask any question you may have. We can reach greater heights by working together!
CHOOSE A LOCATION
4501 Tamiami Trail N, Ste 424
Naples, FL 34103
(239) 378-6599
contact@tksdesigngroup.com
522 Crescent Blvd
Glen Ellyn, IL 60137
(630) 858-4848
contact@tksdesigngroup.com
1040 Roscoe St.
Chicago, IL 60657
(630) 488-7481
contact@tksdesigngroup.com

