As part of the remodeling journey, many of our clients wonder whether their project will need a building permit. The answer to this question is, it depends. Here are a few FAQs about the permitting process:
1. Does your project have a structural component?
Any project, whether a small kitchen remodel or a larger addition, that requires structural work, will need a permit. This includes headers for new windows and door locations on both interior and exterior walls. In addition to a permit, you will also need to have either a licensed architect or structural engineer’s stamp on any structural work to obtain the necessary permits. This is one area where having an experienced pro is of the utmost importance, as some structural work can quickly become quite complex.
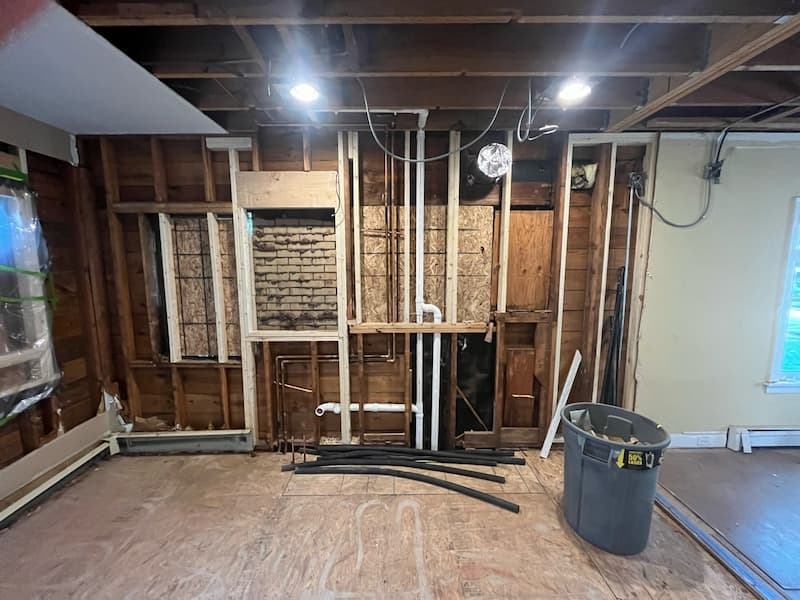
2. Does your project include new electrical work such as switching, outlets or recessed lighting?
If your project involves the addition of new light fixtures or new appliance locations, you will need a licensed and insured electrician to do that work, and your project will need a permit.
3. Does your project have plumbing work beyond replacing a sink, faucet, or garbage disposal in an existing location?
If so, you will need a licensed and insured professional to do that work, and your project will need a permit. This includes rerouting or adding gas lines for appliances.
4. Is it necessary to have a licensed and insured general contractor?
In the State of Illinois, general contractors are required to be registered with the Village and carry liability insurance but are not currently required to be licensed. This varies by municipality so if your project is outside of Glen Ellyn, please check with your local municipality. For example, general contractors working in the city of Chicago are required to be licensed.
5. What happens if a permit is required, but I don’t get one?
You may be served with a citation, or a stop work order may be issued for your project. If this happens, your project comes to a halt, and you will need to apply for the necessary permits and go through plan review just like any other project. Typical timing for plan review can be from 3-6 weeks for a remodel.
6. Will you get my permit for me, or do I have to get it?
At TKS Design Group, we take care of all the permitting paperwork from drawings, to filling out necessary paperwork, to scheduling and managing inspections.
7. How does the inspection process work?
In Glen Ellyn, for a typical kitchen or primary bath remodel, the following is a list of the inspections that are typically required. Depending on the project scope of work, additional inspections may be required:
a. Rough electric, plumbing, framing, mechanical
b. Insulation, firestopping
c. Final electric, plumbing, mechanical
d. Final inspections: building, electric, mechanical, plumbing
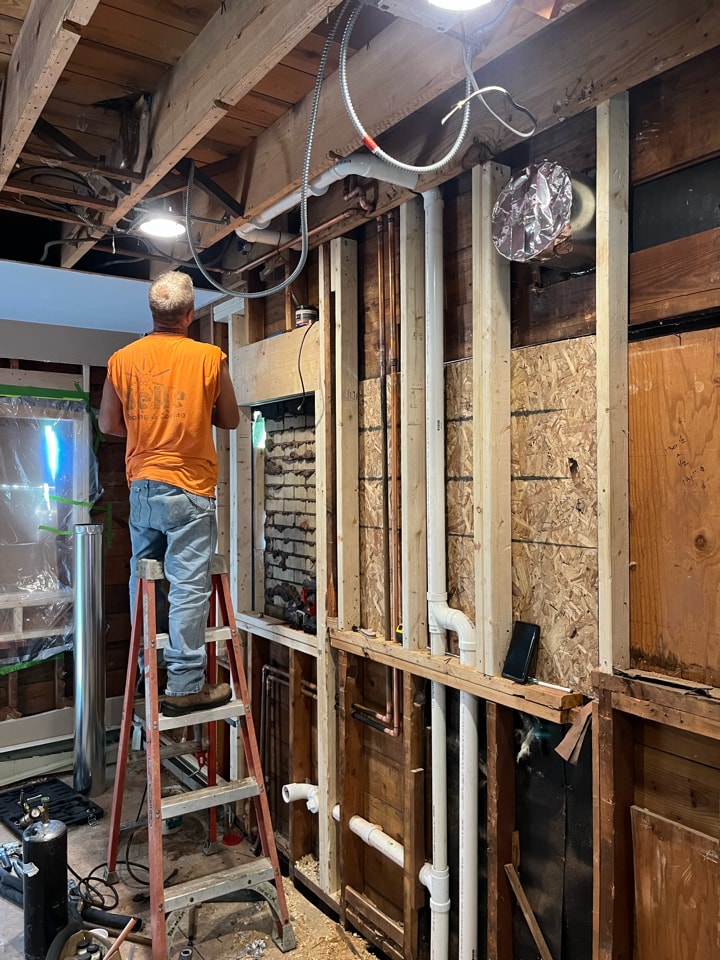
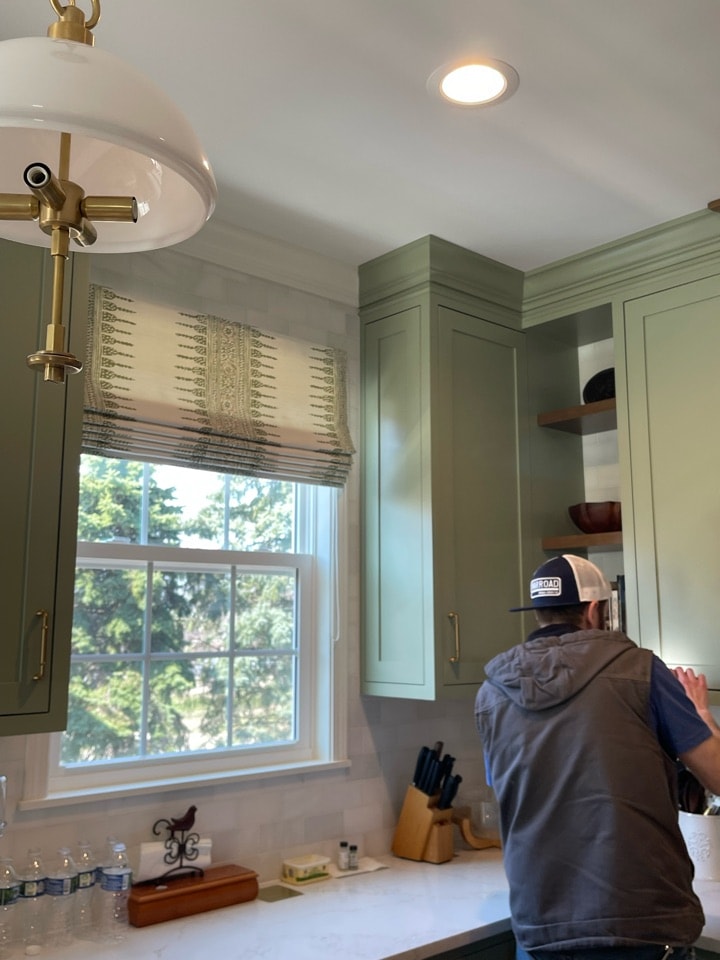
8. Who handles the inspections?
At TKS Design Group, as your general contractor, we schedule and manage all inspections for you. We will meet the Village inspector(s) and ensure that any additional work required gets taken care of and re-inspected if needed.
9. I’ve heard building permits are expensive. How much does it cost to get a permit?
Residential building permit fees vary on the type of project and scope of work. For a typical kitchen remodel with no structural work, it would be approximately $900 for the application fee and $75 for the plan review. If your project involves an addition, there will also be a refundable deposit from $2,000-$5,000. At TKS Design Group, we take care of the permitting paperwork and then bill you for the fees once they are determined by the Village.

Where can I find experienced design-build contractors in Glen Ellyn?
Not sure if you need a building permit for upcoming renovations? At TKS Design Group, we have worked for the past 16 years to develop relationships with trusted licensed and insured trade partners to ensure that your project is done safely and meets all the local permitting and building department requirements. Our expertise extends far beyond fully customized kitchen design; you can count on us for help in space planning, design work and furnishings for any other remodeling project you may have in mind. Our team of knowledgeable contractors and talented interior designers deliver uncompromising quality and aesthetically pleasing design solutions. If you have any questions, don’t hesitate to contact us!
CHOOSE A LOCATION
4501 Tamiami Trail N, Ste 424
Naples, FL 34103
(239) 378-6599
contact@tksdesigngroup.com
522 Crescent Blvd
Glen Ellyn, IL 60137
(630) 858-4848
contact@tksdesigngroup.com
1040 Roscoe St.
Chicago, IL 60657
(630) 488-7481
contact@tksdesigngroup.com

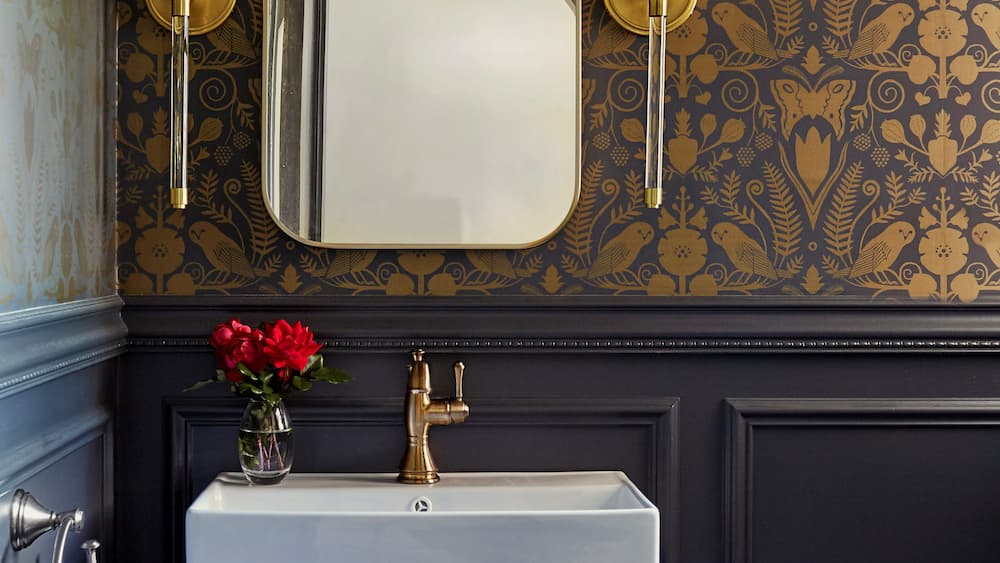





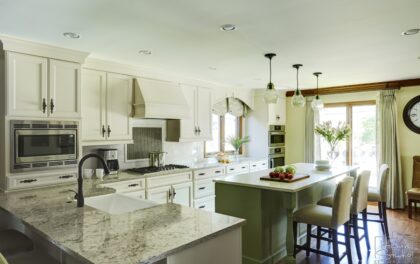
Cheryl Shurtz
| 25 May 2023Susan – this is great! You have answered the questions our clients are asking! Thank you