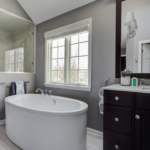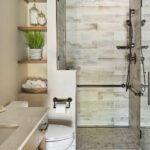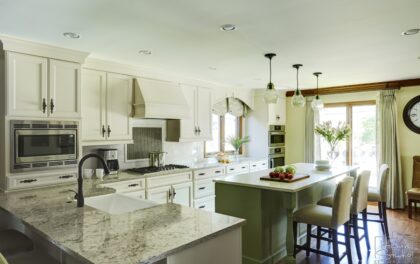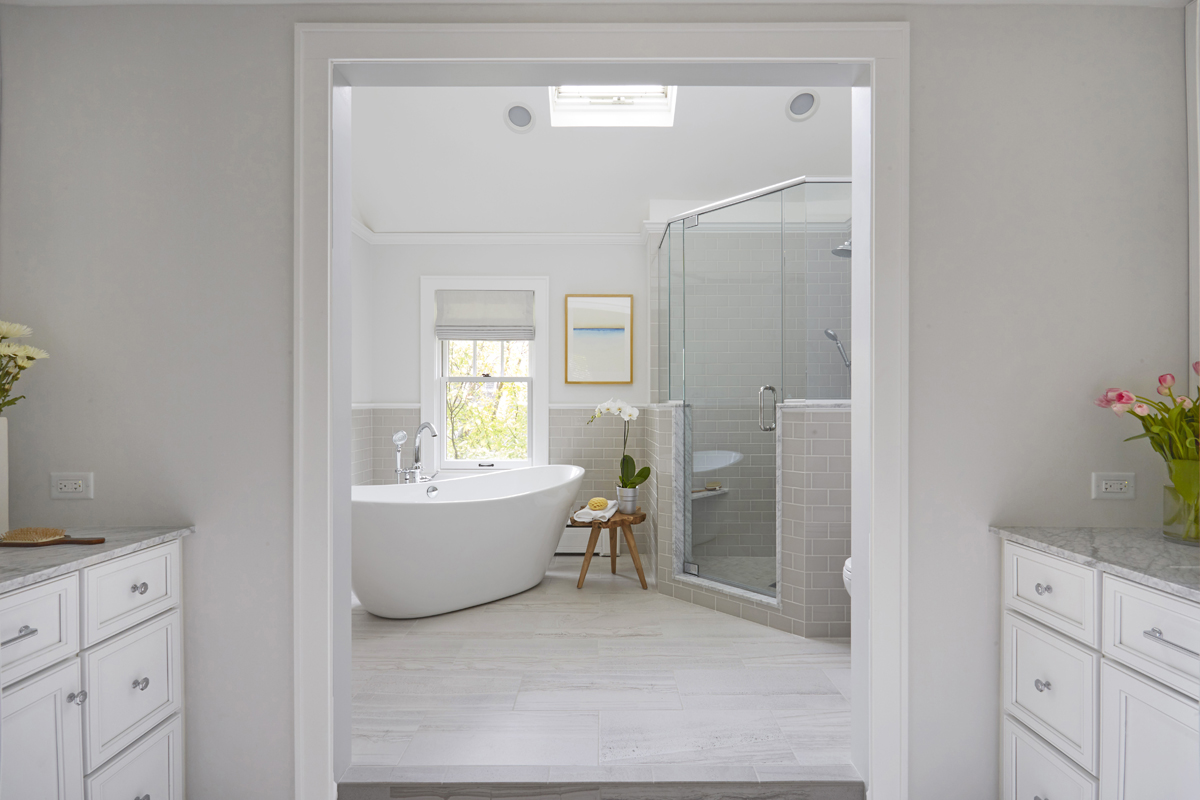
The main problem was the outdated look of the space, which was rather dark and dreary, and the giant unused whirlpool tub which took up more than its fair share of the footprint.
The existing bath had a small sink area with his and hers sinks and then a pocket door into the main bath which housed the tub, shower and commode. To brighten the space, we used a pallet of soft gray porcelain tile on the floor and ceramic subway tiles on the walls. Carrera marble and nickel plumbing brighten the room and help amplify the sunlight streaming in through the existing skylight and vaulted ceiling.
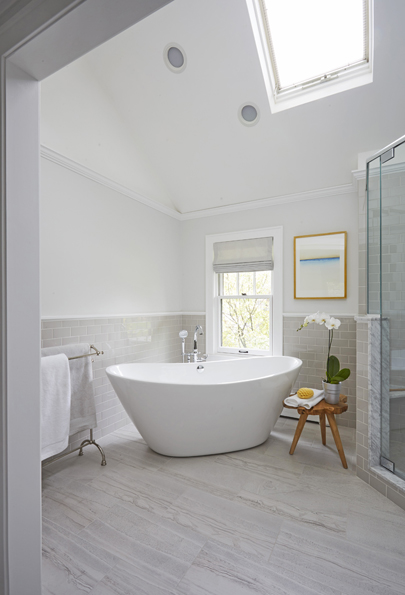
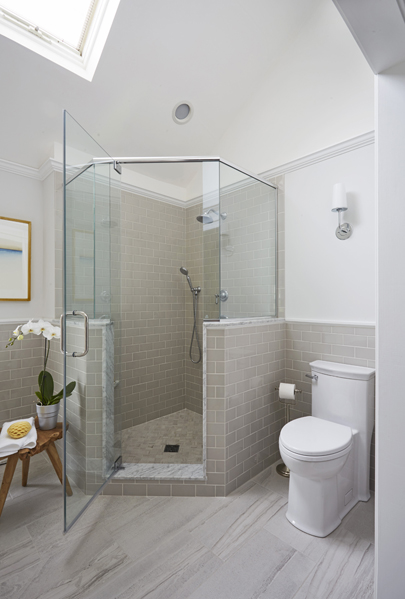
We first placed the new freestanding tub on an angle near the window so that users can take advantage of the view and light while soaking in the tub. A new, much larger shower takes up the other corner and delivers some symmetry to the room and is now a luxurious, useable and comfortable size. The commode was relocated to the right of the new shower, so it is visually tucked away. The existing opening between the sink area and the main area was widened and the door removed so that the homeowners can enjoy the light from the larger room while using the sinks each morning.
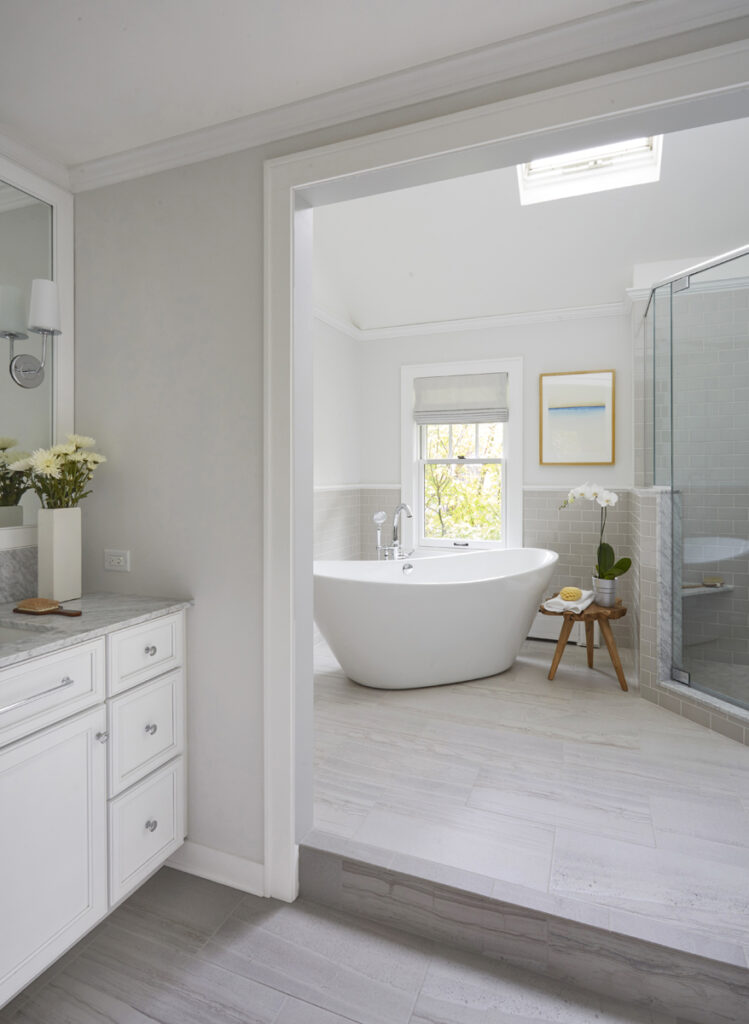
A step up into the tub/shower area provides additional interest and was a happy accident and solution required to accommodate running the plumbing through the existing floor joists. Because the existing room felt quite contemporary with the vaulted ceiling, we added a run of crown molding around the top and a chair rail to the top of the tile to provide some traditional touches to the room.
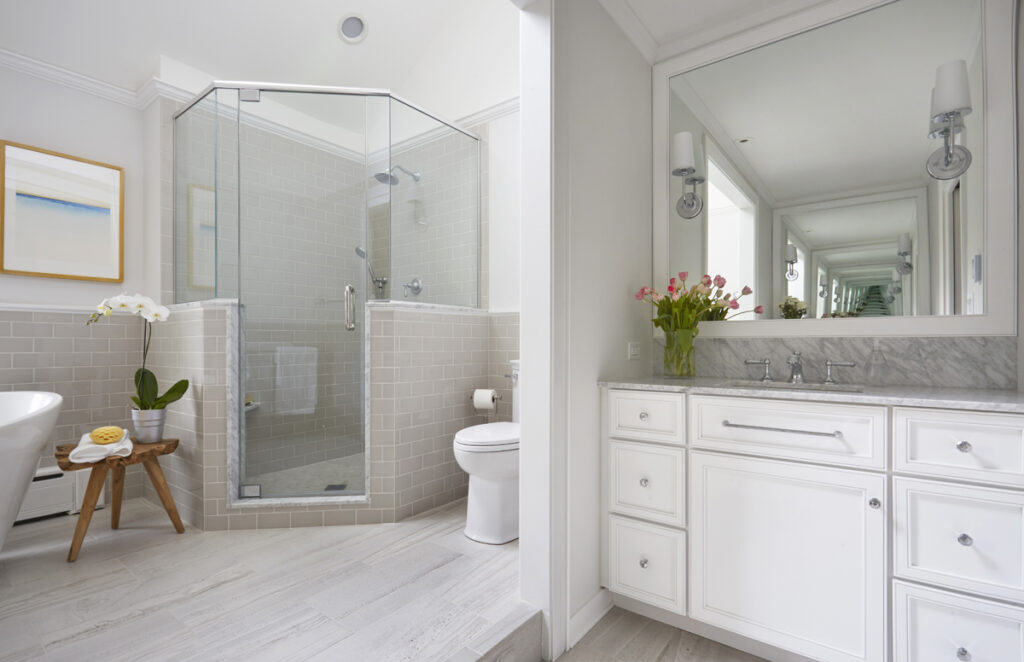
We think this space is lovely, relaxing and serene and are so honored to have been chosen by these wonderful homeowners to help provide them with a relaxing master bath sanctuary!
CHOOSE A LOCATION
4501 Tamiami Trail N, Ste 424
Naples, FL 34103
(239) 378-6599
contact@tksdesigngroup.com
522 Crescent Blvd
Glen Ellyn, IL 60137
(630) 858-4848
contact@tksdesigngroup.com
1040 Roscoe St.
Chicago, IL 60657
(630) 488-7481
contact@tksdesigngroup.com

